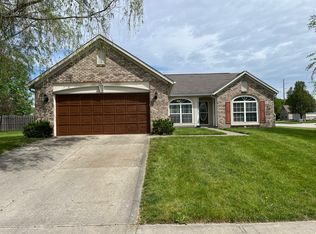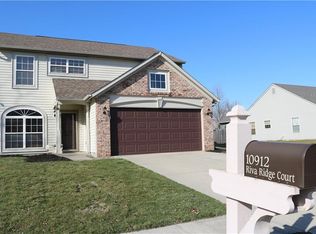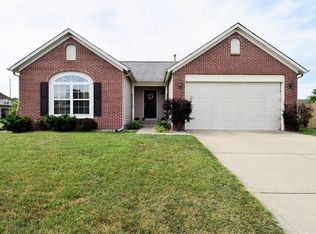Wow! perfect throughout with open entry, open kitchen and great room with vaulted ceiling, split bedroom design and spotless. Nealy 1700 square feet plus a charming screened porch and large yard with privacy fence. HGTV inspired design and decor. White cabinets, large island, breakfast room where your family can spread out and still be together. Custom tile design makes fireplace center of the space. A potenial 4th bedroom is now office accessed from the master bedroom but could be opened up to hallway. Front of home has mostly brick and the landscaping is just right and accented with wrought iron fencing. Come see if this home is for you!
This property is off market, which means it's not currently listed for sale or rent on Zillow. This may be different from what's available on other websites or public sources.


