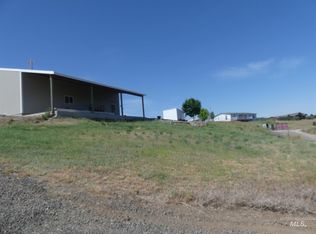Sold
$1,100,000
10931 Peola Rd, Clarkston, WA 99403
4beds
3baths
2,765sqft
Single Family Residence
Built in 2017
4.93 Acres Lot
$1,140,300 Zestimate®
$398/sqft
$3,282 Estimated rent
Home value
$1,140,300
$1.06M - $1.22M
$3,282/mo
Zestimate® history
Loading...
Owner options
Explore your selling options
What's special
Beautiful newer build horse property on 5 acres offering stunning views from sunup to sundown. Single level 4 bed, 2.5 bath 2765 sqft open concept with 19' Western Red Cedar vaulted ceilings. Well thought out custom build offers Chef's Kitchen with high end appliances. 10' granite island & prep sink. Custom cabinetry throughout, wet bar & 84 bottle wine cabinet & dual temp mini-fridge off the dining space, perfect for entertaining. Large sliding glass doors take you to a secluded covered patio with expansive views towards town & Waha Mountains. Primary Suite offers sliders to the patio, two sided gas fireplace into the large en suite with his & hers vanities, claw foot soaker tub, walk-in floor to ceiling tiled shower & walk-in closet. Oversized 3 car garage. Cedar barn is 48x96, 7 stall with outdoor paddock & 16x36 heated, insulated shop, concrete floors, industrial sink, stove/oven & fridge. Large hay loft. Utility room with w/d hookups. RV 35 amp hookups. Fenced pasture with round pen for your horses.
Zillow last checked: 8 hours ago
Listing updated: April 27, 2023 at 04:02pm
Listed by:
Stephanie Rogers 509-780-7719,
Century 21 Price Right
Bought with:
Anna Leblanc
Refined Realty
Source: IMLS,MLS#: 98863196
Facts & features
Interior
Bedrooms & bathrooms
- Bedrooms: 4
- Bathrooms: 3
- Main level bathrooms: 2
- Main level bedrooms: 4
Primary bedroom
- Level: Main
Bedroom 2
- Level: Main
Bedroom 3
- Level: Main
Bedroom 4
- Level: Main
Kitchen
- Level: Main
Office
- Level: Main
Heating
- Electric, Forced Air, Heat Pump
Cooling
- Central Air
Appliances
- Included: Gas Water Heater, Dishwasher, Disposal, Double Oven, Microwave, Oven/Range Built-In, Refrigerator, Water Softener Owned
Features
- Bath-Master, Bed-Master Main Level, Den/Office, Formal Dining, Double Vanity, Walk-In Closet(s), Kitchen Island, Granit/Tile/Quartz Count, Number of Baths Main Level: 2
- Has basement: No
- Number of fireplaces: 2
- Fireplace features: Two, Gas, Insert
Interior area
- Total structure area: 2,765
- Total interior livable area: 2,765 sqft
- Finished area above ground: 2,765
- Finished area below ground: 0
Property
Parking
- Total spaces: 3
- Parking features: Attached, RV Access/Parking
- Attached garage spaces: 3
Accessibility
- Accessibility features: Accessible Hallway(s)
Features
- Levels: One
- Patio & porch: Covered Patio/Deck
- Exterior features: Dog Run
- Spa features: Heated
- Has view: Yes
Lot
- Size: 4.93 Acres
- Features: 1 - 4.99 AC, Garden, Horses, Views, Chickens, Auto Sprinkler System, Drip Sprinkler System, Full Sprinkler System
Details
- Additional structures: Barn(s), Corral(s), Shed(s)
- Parcel number: 11320028500460000
- Horses can be raised: Yes
Construction
Type & style
- Home type: SingleFamily
- Property subtype: Single Family Residence
Materials
- Frame, HardiPlank Type
- Foundation: Crawl Space
- Roof: Composition
Condition
- Year built: 2017
Utilities & green energy
- Sewer: Septic Tank
- Water: Well
- Utilities for property: Cable Connected, Broadband Internet
Community & neighborhood
Location
- Region: Clarkston
Other
Other facts
- Listing terms: Cash,Conventional,FHA,VA Loan
- Ownership: Fee Simple
Price history
Price history is unavailable.
Public tax history
| Year | Property taxes | Tax assessment |
|---|---|---|
| 2024 | $9,741 +2.4% | $913,000 |
| 2023 | $9,512 +62.2% | $913,000 +72% |
| 2022 | $5,864 +0.3% | $530,900 |
Find assessor info on the county website
Neighborhood: 99403
Nearby schools
GreatSchools rating
- 5/10Heights Elementary SchoolGrades: K-6Distance: 3 mi
- 6/10Lincoln Middle SchoolGrades: 7-8Distance: 2.9 mi
- 5/10Charles Francis Adams High SchoolGrades: 9-12Distance: 5.1 mi
Schools provided by the listing agent
- Elementary: Heights (Clarkston)
- Middle: Lincoln (Clarkston)
- High: Clarkston
- District: Clarkston
Source: IMLS. This data may not be complete. We recommend contacting the local school district to confirm school assignments for this home.
Get pre-qualified for a loan
At Zillow Home Loans, we can pre-qualify you in as little as 5 minutes with no impact to your credit score.An equal housing lender. NMLS #10287.
