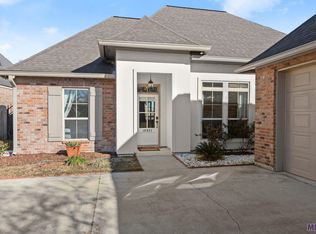Sold
Price Unknown
10931 Springtree Ave, Baton Rouge, LA 70810
3beds
1,703sqft
Single Family Residence, Residential
Built in 2009
7,405.2 Square Feet Lot
$325,100 Zestimate®
$--/sqft
$2,185 Estimated rent
Home value
$325,100
$309,000 - $341,000
$2,185/mo
Zestimate® history
Loading...
Owner options
Explore your selling options
What's special
NEW PRICE! Charming 3BR/2BA Lakefront Home in Springlake Subdivision. Freshly painted entire exterior of home including stucco, facia boards, hardi plank, front and back door and new shutters!! Discover this beautifully maintained 3-bedroom, 2-bath home nestled in the desirable Springlake Subdivision. Perfect for entertaining, the open-concept layout flows seamlessly into a spacious patio overlooking a serene lakefront lot—ideal for gatherings or peaceful evenings outdoors. The primary suite features durable LVT flooring, a large ensuite bath with dual closets, and a relaxing retreat-style feel. A split floor plan provides added privacy, with two additional guest bedrooms and a full guest bath. Tucked away on a quiet dead-end street, this home offers a tranquil setting for afternoon walks or simply enjoying the view from your back patio. Don't miss your chance to own this beautiful lakefront property.
Zillow last checked: 8 hours ago
Listing updated: February 01, 2026 at 03:13pm
Listed by:
Melissa Landers,
RE/MAX Professional
Bought with:
Jewel Fourrier, 0995684953
Weichert, Realtors-Turnkey
Source: ROAM MLS,MLS#: 2025012355
Facts & features
Interior
Bedrooms & bathrooms
- Bedrooms: 3
- Bathrooms: 2
- Full bathrooms: 2
Primary bedroom
- Features: En Suite Bath, 2 Closets or More, Tray Ceiling(s), Walk-In Closet(s), Master Downstairs
- Level: First
- Area: 218.79
- Width: 14.3
Bedroom 1
- Level: First
- Area: 132
- Dimensions: 12 x 11
Bedroom 2
- Level: First
- Area: 127.6
- Width: 11
Dining room
- Level: First
- Area: 138.6
- Width: 11
Kitchen
- Level: First
- Area: 160.6
- Width: 11
Living room
- Level: First
- Area: 323.36
Heating
- Central
Cooling
- Central Air
Appliances
- Laundry: Laundry Room
Features
- Flooring: Carpet, Ceramic Tile, Laminate
- Has fireplace: Yes
- Fireplace features: Ventless
Interior area
- Total structure area: 2,421
- Total interior livable area: 1,703 sqft
Property
Parking
- Total spaces: 2
- Parking features: 2 Cars Park, Garage
- Has garage: Yes
Features
- Stories: 1
- Waterfront features: Waterfront
Lot
- Size: 7,405 sqft
- Dimensions: 58 x 135
Details
- Parcel number: 02673827
- Special conditions: 3rd Party/Corp/Relo,Standard
Construction
Type & style
- Home type: SingleFamily
- Architectural style: Acadian
- Property subtype: Single Family Residence, Residential
Materials
- Fiber Cement
- Foundation: Slab
Condition
- New construction: No
- Year built: 2009
Utilities & green energy
- Gas: Entergy
- Sewer: Public Sewer
- Water: Public
Community & neighborhood
Location
- Region: Baton Rouge
- Subdivision: Springlake At Bluebonnet Highlands
HOA & financial
HOA
- Has HOA: Yes
- HOA fee: $350 annually
- Services included: Common Areas, Pool HOA
Other
Other facts
- Listing terms: Cash,Conventional
Price history
| Date | Event | Price |
|---|---|---|
| 1/30/2026 | Sold | -- |
Source: | ||
| 1/8/2026 | Pending sale | $330,000$194/sqft |
Source: | ||
| 9/5/2025 | Price change | $330,000-2.9%$194/sqft |
Source: | ||
| 7/2/2025 | Listed for sale | $340,000+23.6%$200/sqft |
Source: | ||
| 3/27/2020 | Sold | -- |
Source: | ||
Public tax history
| Year | Property taxes | Tax assessment |
|---|---|---|
| 2024 | $2,677 +23.6% | $29,890 +17.8% |
| 2023 | $2,166 +3.2% | $25,370 |
| 2022 | $2,100 +1.9% | $25,370 |
Find assessor info on the county website
Neighborhood: Nicholson
Nearby schools
GreatSchools rating
- 8/10Wildwood Elementary SchoolGrades: PK-5Distance: 2.1 mi
- 4/10Westdale Middle SchoolGrades: 6-8Distance: 7.1 mi
- 2/10Tara High SchoolGrades: 9-12Distance: 6.5 mi
Schools provided by the listing agent
- District: East Baton Rouge
Source: ROAM MLS. This data may not be complete. We recommend contacting the local school district to confirm school assignments for this home.
Sell for more on Zillow
Get a Zillow Showcase℠ listing at no additional cost and you could sell for .
$325,100
2% more+$6,502
With Zillow Showcase(estimated)$331,602
