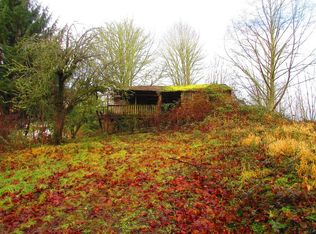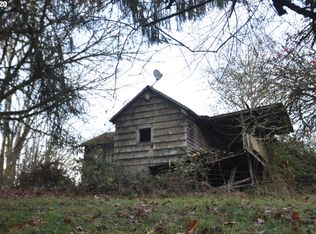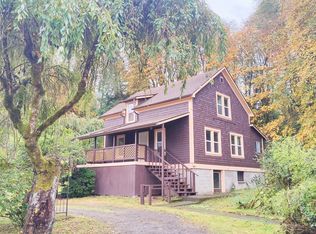Great 3 bed 1 bath home with the potential for a second bath, already plumbed in. This home sits on over 17 acres with a pond. Home is perfect for a handy man or investor, looking to make it their own and with several building sites. Home has a newer metal roof, vinyl windows new bathroom, and even property may be able to be split buyer to due diligence. Come make this home shine again!!
This property is off market, which means it's not currently listed for sale or rent on Zillow. This may be different from what's available on other websites or public sources.


