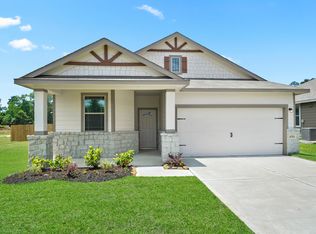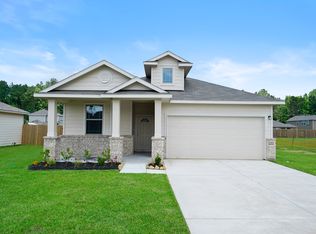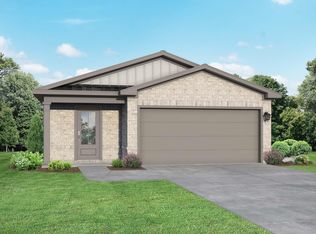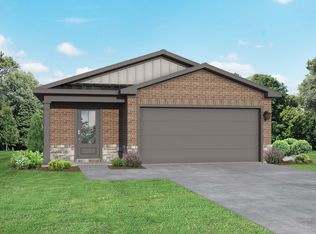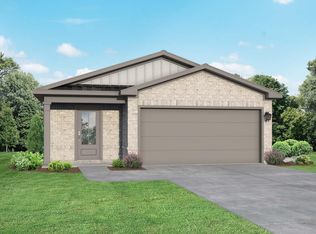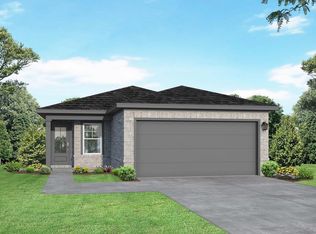10935 Independence Rd, Cleveland, TX 77328
What's special
- 237 days |
- 16 |
- 2 |
Zillow last checked: 8 hours ago
Listing updated: January 17, 2026 at 08:46am
Jimmy Franklin 281-688-6074,
Davidson Homes
Travel times
Schedule tour
Select your preferred tour type — either in-person or real-time video tour — then discuss available options with the builder representative you're connected with.
Facts & features
Interior
Bedrooms & bathrooms
- Bedrooms: 3
- Bathrooms: 2
- Full bathrooms: 2
Heating
- Electric
Cooling
- Ceiling Fan(s), Electric
Appliances
- Included: ENERGY STAR Qualified Appliances, Disposal, Microwave, Electric Cooktop, Electric Range, Dishwasher
- Laundry: Electric Dryer Hookup, Washer Hookup
Features
- Flooring: Tile, Vinyl
- Doors: Insulated Doors
- Windows: Insulated/Low-E windows
Interior area
- Total structure area: 1,255
- Total interior livable area: 1,255 sqft
Property
Parking
- Total spaces: 2
- Parking features: Attached
- Attached garage spaces: 2
Features
- Stories: 1
- Patio & porch: Patio/Deck
- Exterior features: Sprinkler System
- Fencing: Back Yard
Lot
- Features: Back Yard, Subdivided, 0 Up To 1/4 Acre
Details
- Parcel number: 817652
Construction
Type & style
- Home type: SingleFamily
- Architectural style: Traditional
- Property subtype: Single Family Residence
Materials
- Batts Insulation, Blown-In Insulation, Brick, Cement Siding
- Foundation: Slab
- Roof: Composition
Condition
- New construction: Yes
- Year built: 2025
Details
- Builder name: Davidson Homes
Utilities & green energy
- Water: Water District
Green energy
- Green verification: ENERGY STAR Certified Homes
- Energy efficient items: Attic Vents, Thermostat, Lighting, HVAC>13 SEER
Community & HOA
Community
- Subdivision: Liberty Estates
HOA
- Has HOA: Yes
- HOA fee: $300 annually
Location
- Region: Cleveland
Financial & listing details
- Price per square foot: $183/sqft
- Tax assessed value: $42,500
- Annual tax amount: $801
- Date on market: 6/16/2025
- Listing terms: Cash,Conventional,FHA,USDA Loan,VA Loan
- Road surface type: Concrete, Gutters
About the community
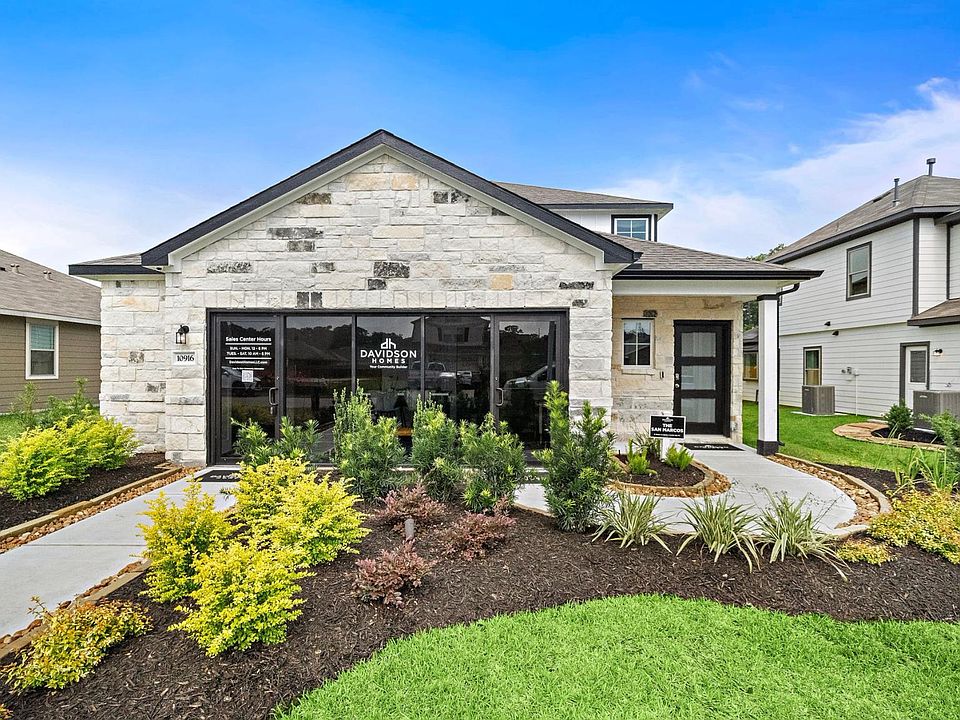
LIMITED TIME: Save Thousands!
Your Home, Your Way: For a limited time, we're offering buyers up to $25K in Flex Cash!Source: Davidson Homes, Inc.
9 homes in this community
Available homes
| Listing | Price | Bed / bath | Status |
|---|---|---|---|
Current home: 10935 Independence Rd | $229,990 | 3 bed / 2 bath | Available |
| 10938 Independence Rd | $239,990 | 3 bed / 2 bath | Available |
| 25984 Liberation Rd | $244,990 | 4 bed / 2 bath | Available |
| 10942 Independence Rd | $309,990 | 5 bed / 3 bath | Available |
Available lots
| Listing | Price | Bed / bath | Status |
|---|---|---|---|
| 25964 Liberation Rd | $238,990+ | 3 bed / 2 bath | Customizable |
| 11115 Liberty Bell Ln | $259,990+ | 4 bed / 2 bath | Customizable |
| 11119 Liberty Bell Ln | $292,990+ | 5 bed / 3 bath | Customizable |
| 11122 Liberty Bell Ln | $312,990+ | 5 bed / 3 bath | Customizable |
| 11130 Liberty Bell Ln | $312,990+ | 5 bed / 3 bath | Customizable |
Source: Davidson Homes, Inc.
Contact builder

By pressing Contact builder, you agree that Zillow Group and other real estate professionals may call/text you about your inquiry, which may involve use of automated means and prerecorded/artificial voices and applies even if you are registered on a national or state Do Not Call list. You don't need to consent as a condition of buying any property, goods, or services. Message/data rates may apply. You also agree to our Terms of Use.
Learn how to advertise your homesEstimated market value
Not available
Estimated sales range
Not available
$1,602/mo
Price history
| Date | Event | Price |
|---|---|---|
| 1/17/2026 | Price change | $229,990-6.1%$183/sqft |
Source: | ||
| 4/28/2025 | Listed for sale | $244,805$195/sqft |
Source: | ||
Public tax history
| Year | Property taxes | Tax assessment |
|---|---|---|
| 2025 | $801 | $42,500 |
Find assessor info on the county website
LIMITED TIME: Save Thousands!
Your Home, Your Way: For a limited time, we're offering buyers up to $25K in Flex Cash!Source: Davidson Homes - Houston RegionMonthly payment
Neighborhood: 77328
Nearby schools
GreatSchools rating
- 5/10Greenleaf Elementary SchoolGrades: PK-6Distance: 3.4 mi
- 3/10Splendora J High SchoolGrades: 7-8Distance: 3.6 mi
- 2/10Splendora High SchoolGrades: 9-12Distance: 3.6 mi
Schools provided by the builder
- Elementary: Greenleaf Elementary
- Middle: Splendora Junior School
- High: Splendora High School
- District: Splendora Independent School District
Source: Davidson Homes, Inc.. This data may not be complete. We recommend contacting the local school district to confirm school assignments for this home.
