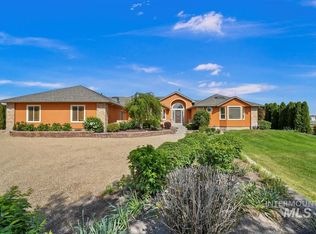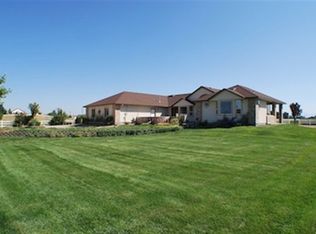Sold
Price Unknown
10935 Purple Sage Rd, Middleton, ID 83644
4beds
3baths
2,994sqft
Single Family Residence
Built in 2019
2.01 Acres Lot
$1,411,200 Zestimate®
$--/sqft
$3,029 Estimated rent
Home value
$1,411,200
$1.30M - $1.54M
$3,029/mo
Zestimate® history
Loading...
Owner options
Explore your selling options
What's special
Huge price improvement on this spectacular equestrian Modern Farmhouse with No CCR’s/HOA and your very own Gated Entry. Hardwood flooring. Beautiful open kitchen and walk-in pantry includes commercial style stove and stainless appliances, custom cabinets w/soft close drawers and Quartz counters. Exterior features include a playground with in-ground trampoline, Garden with irrigation, Executive Chicken coop with 25AMP service, Dog run/goat pen, She-Shed, and Hay storage. Gather around the fire pit or one of the covered porches. Garage and Shop (2024) feature Epoxy Floors and RV parking with electric hookup. Perfect for your toys, a man cave, or both! Full water rights. Pressurized 3” irrigation line on property with isolation valve. Watch the sunset in the Spa (Negotiable) with privacy screens and access through the master retreat. This is a must see with the best curb appeal in town. More pictures available/3D on the homes website: https://a-framephotoaerial.hd.pics/10935-Purple-Sage-Rd BTVAI.
Zillow last checked: 8 hours ago
Listing updated: June 18, 2025 at 07:48am
Listed by:
Jonathan Bondarczuk 208-999-0175,
LPT Realty
Bought with:
Jacob Walsh
Finding 43 Real Estate
Source: IMLS,MLS#: 98939723
Facts & features
Interior
Bedrooms & bathrooms
- Bedrooms: 4
- Bathrooms: 3
- Main level bathrooms: 3
- Main level bedrooms: 4
Primary bedroom
- Level: Main
- Area: 288
- Dimensions: 16 x 18
Bedroom 2
- Level: Main
Bedroom 3
- Level: Main
Bedroom 4
- Level: Lower
Heating
- Heated, Forced Air, Natural Gas, Ductless/Mini Split
Cooling
- Cooling, Central Air, Ductless/Mini Split
Appliances
- Included: Gas Water Heater, ENERGY STAR Qualified Water Heater, Tank Water Heater, Dishwasher, Disposal, Double Oven, Microwave, Refrigerator, Washer, Gas Range
Features
- Bath-Master, Bed-Master Main Level, Guest Room, Split Bedroom, Den/Office, Family Room, Great Room, Rec/Bonus, Double Vanity, Walk-In Closet(s), Pantry, Quartz Counters, Number of Baths Main Level: 3, Bonus Room Size: 20x30, Bonus Room Level: Upper
- Flooring: Concrete, Hardwood, Tile, Carpet
- Has basement: No
- Has fireplace: Yes
- Fireplace features: Gas, Insert, Other
Interior area
- Total structure area: 2,994
- Total interior livable area: 2,994 sqft
- Finished area above ground: 2,994
- Finished area below ground: 0
Property
Parking
- Total spaces: 8
- Parking features: Garage Door Access, Attached, Detached, RV Access/Parking
- Attached garage spaces: 8
- Details: Garage: 30x27
Features
- Levels: Single w/ Upstairs Bonus Room
- Patio & porch: Covered Patio/Deck
- Exterior features: Dog Run
- Has private pool: Yes
- Pool features: Above Ground, Private
- Has spa: Yes
- Spa features: Heated
- Fencing: Full,Fence/Livestock,Metal,Vinyl
- Has view: Yes
- Waterfront features: Irrigation Canal/Ditch
Lot
- Size: 2.01 Acres
- Dimensions: 384 x 228
- Features: 1 - 4.99 AC, Garden, Horses, Irrigation Available, Views, Chickens, Auto Sprinkler System, Full Sprinkler System, Irrigation Sprinkler System
Details
- Additional structures: Shop, Barn(s), Corral(s), Shed(s), Sep. Detached Dwelling
- Parcel number: 37591100A0
- Horses can be raised: Yes
Construction
Type & style
- Home type: SingleFamily
- Property subtype: Single Family Residence
Materials
- Insulation, Frame, HardiPlank Type
- Foundation: Crawl Space
- Roof: Composition,Metal
Condition
- Year built: 2019
Utilities & green energy
- Electric: 220 Volts
- Sewer: Septic Tank
- Water: Well
- Utilities for property: Electricity Connected, Water Connected, Natural Gas Connected, Cable Connected, Broadband Internet
Green energy
- Green verification: ENERGY STAR Certified Homes
Community & neighborhood
Location
- Region: Middleton
- Subdivision: Summersage Estates
Other
Other facts
- Listing terms: Consider All
- Ownership: Fee Simple
- Road surface type: Paved
Price history
Price history is unavailable.
Public tax history
| Year | Property taxes | Tax assessment |
|---|---|---|
| 2025 | -- | $1,115,890 +20.6% |
| 2024 | $3,477 +6.2% | $925,290 +10.9% |
| 2023 | $3,276 -6.1% | $834,440 -6.6% |
Find assessor info on the county website
Neighborhood: 83644
Nearby schools
GreatSchools rating
- 7/10Middleton Heights Elementary SchoolGrades: PK-5Distance: 1.8 mi
- NAMiddleton Middle SchoolGrades: 6-8Distance: 2.4 mi
- 8/10Middleton High SchoolGrades: 9-12Distance: 2.3 mi
Schools provided by the listing agent
- Elementary: Mill Creek
- Middle: Middleton Jr
- High: Middleton
- District: Middleton School District #134
Source: IMLS. This data may not be complete. We recommend contacting the local school district to confirm school assignments for this home.

