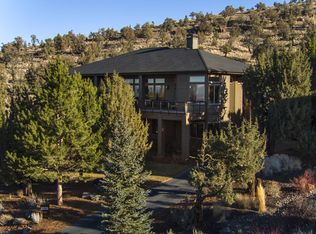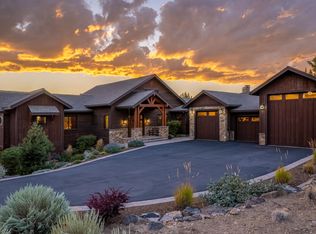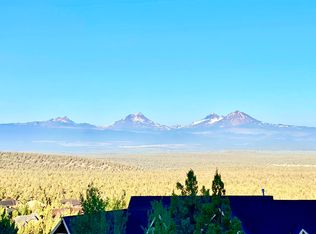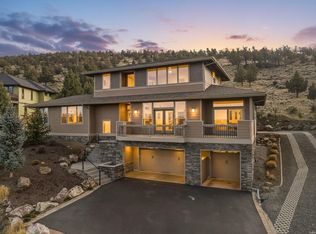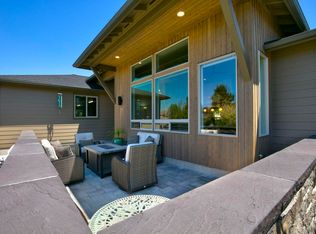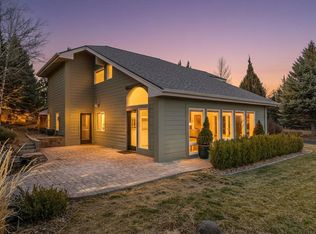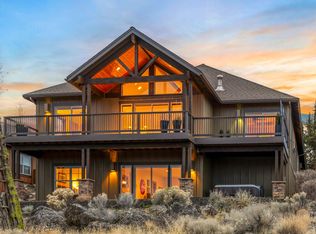Perched atop Cline Butte in Eagle Crest Resort, this custom-built home offers a rare blend of mountain luxury and sweeping Cascade Mountain views. The upper level features a chef's kitchen, great room, & dining area that flow seamlessly onto a deck with unobstructed, year-round vistas. The great room showcases vaulted ceilings, a Montana moss rock-encased wood-burning fireplace, built-in desk, & deck access. The kitchen is a true showpiece w/a 5-burner cooktop, pantry, copper sink, marbled granite islands & stainless steel appliances. The upper floor is completed by an additional deck, powder bath, laundry room & a primary suite w/custom built-ins, tile shower, sauna, and walk-in closet. Heart pine floors sourced from Bordeaux, France add timeless character throughout. The lower level includes the 4-car garage, built-in bunk beds, 2 additional bedrooms & baths, plus an office nook with custom built-ins. Backing to common area with miles of trails!
Active
$1,499,000
10935 Summit Ridge Ct, Redmond, OR 97756
3beds
4baths
3,027sqft
Est.:
Single Family Residence
Built in 2016
0.59 Acres Lot
$-- Zestimate®
$495/sqft
$140/mo HOA
What's special
Sweeping cascade mountain viewsDeck accessAdditional deckWalk-in closetPowder bathGreat roomBuilt-in desk
- 1 day |
- 479 |
- 21 |
Zillow last checked: 8 hours ago
Listing updated: January 16, 2026 at 08:07am
Listed by:
Cascade Hasson SIR 541-383-7600
Source: Oregon Datashare,MLS#: 220213838
Tour with a local agent
Facts & features
Interior
Bedrooms & bathrooms
- Bedrooms: 3
- Bathrooms: 4
Heating
- Forced Air, Heat Pump, Propane
Cooling
- Heat Pump
Appliances
- Included: Dishwasher, Disposal, Microwave, Oven, Range, Range Hood, Refrigerator, Tankless Water Heater
Features
- Breakfast Bar, Built-in Features, Ceiling Fan(s), Double Vanity, Enclosed Toilet(s), Granite Counters, Kitchen Island, Linen Closet, Open Floorplan, Pantry, Shower/Tub Combo, Solid Surface Counters, Stone Counters, Tile Shower, Vaulted Ceiling(s), Walk-In Closet(s), Wired for Sound
- Flooring: Carpet, Hardwood, Stone, Tile
- Windows: Double Pane Windows, Vinyl Frames, Wood Frames
- Basement: None
- Has fireplace: Yes
- Fireplace features: Great Room, Wood Burning
- Common walls with other units/homes: No Common Walls
Interior area
- Total structure area: 3,027
- Total interior livable area: 3,027 sqft
Video & virtual tour
Property
Parking
- Total spaces: 4
- Parking features: Attached, Concrete, Driveway, Garage Door Opener, Tandem
- Attached garage spaces: 4
- Has uncovered spaces: Yes
Features
- Levels: Two
- Stories: 2
- Patio & porch: Deck, Rear Porch
- Pool features: None
- Has view: Yes
- View description: Mountain(s), Panoramic, Territorial
Lot
- Size: 0.59 Acres
- Features: Adjoins Public Lands, Garden, Landscaped, Native Plants, Sprinkler Timer(s), Sprinklers In Front, Sprinklers In Rear
Details
- Parcel number: 247976
- Zoning description: Deschutes EFUSC
- Special conditions: Standard
Construction
Type & style
- Home type: SingleFamily
- Architectural style: Northwest
- Property subtype: Single Family Residence
Materials
- Frame
- Foundation: Stemwall
- Roof: Composition
Condition
- New construction: No
- Year built: 2016
Utilities & green energy
- Sewer: Holding Tank, Septic Tank
- Water: Private
Community & HOA
Community
- Features: Pickleball, Access to Public Lands, Park, Playground, Short Term Rentals Allowed, Sport Court, Tennis Court(s), Trail(s)
- Security: Carbon Monoxide Detector(s), Smoke Detector(s)
- Subdivision: Ridge At Eagle Crest
HOA
- Has HOA: Yes
- Amenities included: Clubhouse, Fitness Center, Golf Course, Park, Pickleball Court(s), Playground, Pool, Resort Community, Restaurant, RV/Boat Storage, Snow Removal, Sport Court, Tennis Court(s), Trail(s)
- HOA fee: $419 quarterly
Location
- Region: Redmond
Financial & listing details
- Price per square foot: $495/sqft
- Tax assessed value: $1,283,550
- Annual tax amount: $11,822
- Date on market: 1/16/2026
- Listing terms: Cash,Conventional,FHA,VA Loan
- Inclusions: See Private Remarks
- Exclusions: See Private Remarks
- Road surface type: Paved
Estimated market value
Not available
Estimated sales range
Not available
$4,390/mo
Price history
Price history
| Date | Event | Price |
|---|---|---|
| 1/16/2026 | Listed for sale | $1,499,000-9.2%$495/sqft |
Source: | ||
| 10/1/2025 | Listing removed | $1,650,000$545/sqft |
Source: | ||
| 5/3/2025 | Price change | $1,650,000-2.8%$545/sqft |
Source: | ||
| 3/10/2025 | Listed for sale | $1,698,000+929.1%$561/sqft |
Source: | ||
| 4/15/2010 | Sold | $165,000+50%$55/sqft |
Source: Public Record Report a problem | ||
Public tax history
Public tax history
| Year | Property taxes | Tax assessment |
|---|---|---|
| 2025 | $11,822 +4.6% | $699,070 +3% |
| 2024 | $11,301 +4.9% | $678,710 +6.1% |
| 2023 | $10,772 +9% | $639,760 |
Find assessor info on the county website
BuyAbility℠ payment
Est. payment
$8,509/mo
Principal & interest
$7132
Property taxes
$712
Other costs
$665
Climate risks
Neighborhood: 97756
Nearby schools
GreatSchools rating
- 8/10Tumalo Community SchoolGrades: K-5Distance: 8 mi
- 5/10Obsidian Middle SchoolGrades: 6-8Distance: 6 mi
- 7/10Ridgeview High SchoolGrades: 9-12Distance: 4.7 mi
Schools provided by the listing agent
- Elementary: Tumalo Community School
- Middle: Obsidian Middle
- High: Ridgeview High
Source: Oregon Datashare. This data may not be complete. We recommend contacting the local school district to confirm school assignments for this home.
- Loading
- Loading
