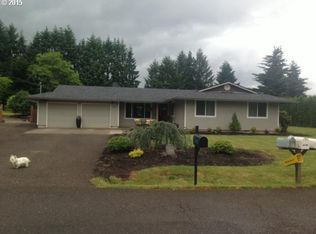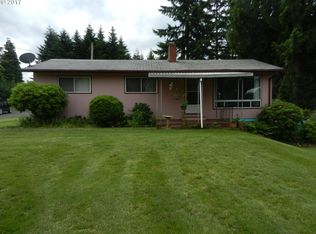4 bd, office, 2 ba, 1,890 sq ft on .71 acres. New paint & deck, newer roof & flooring. Fully remodeled Kitchen feat: custom cabinets, granite & live edge counters, tile backsplash, SS gas oven, hood, farm sink, & BI micro. Vaulted foyer & living room feats travertine and wood flrs. Vaulted master, tile shower, WIC, bonus room attached ? nursery? HUGE Back yard w/established landscaping, toolshed/playhouse, firepit & garden space. Bonus 3 car garage/shop! Just outside of city limits w/LOW taxes.
This property is off market, which means it's not currently listed for sale or rent on Zillow. This may be different from what's available on other websites or public sources.

