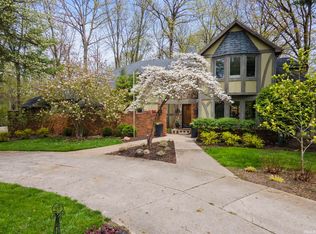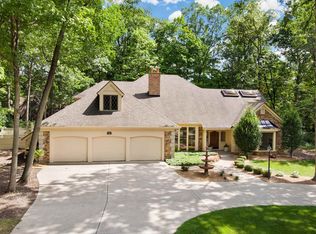Beautiful 3 BR 2 1/2 Bath open floor plan lofted ranch. Large master BR with 2 walk-in closets and relaxing spa bath, 2 way stone fire place between LR & FR wet bar, plenty of storage on large wooded lot with extra large deck 630 sq.ft. oversized 2 car garage. great location. A must see home.
This property is off market, which means it's not currently listed for sale or rent on Zillow. This may be different from what's available on other websites or public sources.

