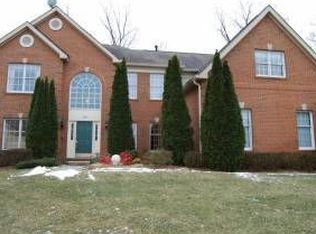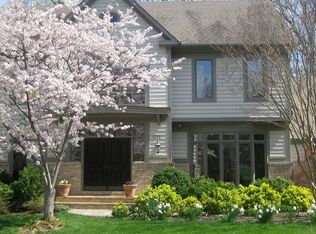Sold for $1,600,000
$1,600,000
10936 Hunter Gate Way, Reston, VA 20194
6beds
6,563sqft
Single Family Residence
Built in 1999
0.83 Acres Lot
$1,647,500 Zestimate®
$244/sqft
$7,886 Estimated rent
Home value
$1,647,500
$1.53M - $1.76M
$7,886/mo
Zestimate® history
Loading...
Owner options
Explore your selling options
What's special
SIX (6) bedrooms. Five (5) and 1/2 bathrooms. A must-see. Almost every option the builder offered is in this house. Five (5) full bedrooms above grade and one (legal) bedroom in the lower level with its own fully remodeled full bathroom. Full bathroom on the main level. Game room on the main level. Media room in the basement. AMAZING backyard with large Trex deck and screened-in gazebo. Ready to move in. Level walkout to large patio and large fenced backyard. Expansive master suite with walk-in closet and ensuite master bath. An entertainer's delight. Two-story foyer. Under-deck garage with work area and room to house a boat on a trailer. 50-year architectural roof. Three-zone HVAC, and, so much more. Over $210K in updates and upgrades have been done since the last sale.
Zillow last checked: 8 hours ago
Listing updated: August 14, 2024 at 11:40pm
Listed by:
David Schandler 202-905-2611,
Samson Properties,
Listing Team: The Shows Well Realty Team, Co-Listing Team: The Shows Well Realty Team,Co-Listing Agent: Heidi Schandler 202-905-2612,
Samson Properties
Bought with:
Stacey Sim, 619882
Fairfax Realty Select
Source: Bright MLS,MLS#: VAFX2186396
Facts & features
Interior
Bedrooms & bathrooms
- Bedrooms: 6
- Bathrooms: 6
- Full bathrooms: 5
- 1/2 bathrooms: 1
- Main level bathrooms: 1
Basement
- Area: 1830
Heating
- Forced Air, Natural Gas
Cooling
- Central Air, Ceiling Fan(s), Zoned, Electric
Appliances
- Included: Gas Water Heater
Features
- Basement: Full,Finished,Exterior Entry,Interior Entry,Rear Entrance,Sump Pump,Walk-Out Access,Workshop
- Number of fireplaces: 1
Interior area
- Total structure area: 6,563
- Total interior livable area: 6,563 sqft
- Finished area above ground: 4,733
- Finished area below ground: 1,830
Property
Parking
- Total spaces: 3
- Parking features: Garage Faces Side, Inside Entrance, Oversized, Attached
- Attached garage spaces: 3
Accessibility
- Accessibility features: None
Features
- Levels: Three
- Stories: 3
- Pool features: Community
Lot
- Size: 0.83 Acres
Details
- Additional structures: Above Grade, Below Grade
- Parcel number: 0123 17 0184
- Zoning: 302
- Special conditions: Standard
Construction
Type & style
- Home type: SingleFamily
- Architectural style: Colonial
- Property subtype: Single Family Residence
Materials
- Brick Front, Vinyl Siding
- Foundation: Concrete Perimeter
- Roof: Architectural Shingle
Condition
- New construction: No
- Year built: 1999
Utilities & green energy
- Sewer: Public Sewer
- Water: Public
- Utilities for property: Fiber Optic
Community & neighborhood
Location
- Region: Reston
- Subdivision: Great Falls Crossing
HOA & financial
HOA
- Has HOA: Yes
- HOA fee: $436 quarterly
- Amenities included: Pool, Tot Lots/Playground, Tennis Court(s), Common Grounds, Community Center, Basketball Court
- Services included: Management, Snow Removal, Trash, Pool(s), Reserve Funds, Recreation Facility
Other
Other facts
- Listing agreement: Exclusive Right To Sell
- Ownership: Fee Simple
Price history
| Date | Event | Price |
|---|---|---|
| 8/15/2024 | Sold | $1,600,000+6.7%$244/sqft |
Source: | ||
| 6/30/2024 | Pending sale | $1,500,000$229/sqft |
Source: | ||
| 6/19/2024 | Listed for sale | $1,500,000+16.6%$229/sqft |
Source: | ||
| 11/9/2023 | Listing removed | -- |
Source: | ||
| 11/8/2021 | Sold | $1,286,000+11.8%$196/sqft |
Source: | ||
Public tax history
| Year | Property taxes | Tax assessment |
|---|---|---|
| 2025 | $16,417 +6.2% | $1,420,160 +6.4% |
| 2024 | $15,462 +11.9% | $1,334,670 +9% |
| 2023 | $13,818 +0.9% | $1,224,500 +2.3% |
Find assessor info on the county website
Neighborhood: Great Falls Crossing
Nearby schools
GreatSchools rating
- 6/10Forest Edge Elementary SchoolGrades: PK-6Distance: 0.6 mi
- 6/10Hughes Middle SchoolGrades: 7-8Distance: 3 mi
- 6/10South Lakes High SchoolGrades: 9-12Distance: 3.1 mi
Schools provided by the listing agent
- Elementary: Forest Edge
- Middle: Hughes
- High: South Lakes
- District: Fairfax County Public Schools
Source: Bright MLS. This data may not be complete. We recommend contacting the local school district to confirm school assignments for this home.
Get a cash offer in 3 minutes
Find out how much your home could sell for in as little as 3 minutes with a no-obligation cash offer.
Estimated market value$1,647,500
Get a cash offer in 3 minutes
Find out how much your home could sell for in as little as 3 minutes with a no-obligation cash offer.
Estimated market value
$1,647,500

