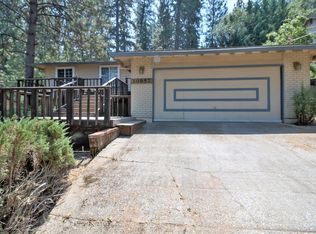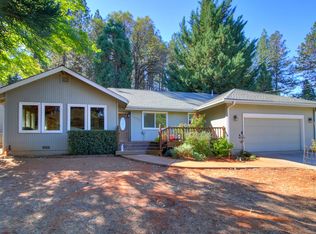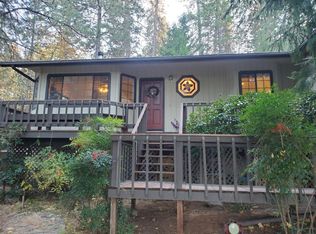Closed
$575,000
10937 Ball Rd, Grass Valley, CA 95949
3beds
2,311sqft
Single Family Residence
Built in 2002
0.3 Acres Lot
$579,800 Zestimate®
$249/sqft
$2,973 Estimated rent
Home value
$579,800
$551,000 - $609,000
$2,973/mo
Zestimate® history
Loading...
Owner options
Explore your selling options
What's special
This sought after and coveted Custom Craftsman style home has everything you are looking for. Tall ceilings with gorgeous, tailor-made windows designed and placed to capture optimum, natural light. Open floor plan with handscraped wood floors sets the tone in creating an upscale farmhouse feel. The kitchen is wrapped in cabinets (storage abounds), granite countertops and is complete with a charming, true farmhouse style sink. Breakfast bar, eat in kitchen area for casual meals, as well as a separate, formal space. Living room is open to the kitchen and dining area's with vaulted ceilings, free standing propane stove and spacious French Doors that lead to the private rear yard with open decking as well as an illuminated covered pergola; perfect for summer evenings while enjoying the relaxing and melodic sounds from the one of a kind water feature. Charming, covered front porch, low maintenance landscaping, mature dogwoods, and tall cedars create this private setting. Located close to the front Alta Sierra entrance, situated perfectly in between Grass Valley and Auburn, it's especially convenient for commuting as well as a quick trips into town. Impeccably maintained and this is the first time on the market since it was freshly built. Welcome to this beautiful home and setting.
Zillow last checked: 8 hours ago
Listing updated: July 25, 2023 at 06:05am
Listed by:
Dawn Ryley,
Coldwell Banker Grass Roots Realty
Bought with:
Stafford Real Estate
Source: MetroList Services of CA,MLS#: 223048385Originating MLS: MetroList Services, Inc.
Facts & features
Interior
Bedrooms & bathrooms
- Bedrooms: 3
- Bathrooms: 3
- Full bathrooms: 2
- Partial bathrooms: 1
Primary bedroom
- Features: Ground Floor, Walk-In Closet(s)
Primary bathroom
- Features: Closet, Shower Stall(s), Double Vanity, Granite Counters, Jetted Tub, Tub, Walk-In Closet(s), Window
Dining room
- Features: Breakfast Nook, Bar, Space in Kitchen, Dining/Living Combo, Formal Area
Kitchen
- Features: Breakfast Area, Breakfast Room, Pantry Cabinet, Granite Counters, Kitchen Island, Kitchen/Family Combo
Heating
- Propane, Central
Cooling
- Ceiling Fan(s), Central Air
Appliances
- Included: Built-In Electric Oven, Free-Standing Refrigerator, Gas Cooktop, Gas Water Heater, Ice Maker, Dishwasher, Disposal, Microwave, Double Oven, Dryer, Washer
- Laundry: Laundry Room, Cabinets, Sink, Inside Room
Features
- Flooring: Carpet, Tile, Wood
- Number of fireplaces: 1
- Fireplace features: Living Room, Free Standing, Gas Log
Interior area
- Total interior livable area: 2,311 sqft
Property
Parking
- Total spaces: 2
- Parking features: Garage Faces Front, Guest, Driveway
- Garage spaces: 2
- Has uncovered spaces: Yes
Features
- Stories: 1
- Has spa: Yes
- Spa features: Bath
- Fencing: Back Yard,Wire
Lot
- Size: 0.30 Acres
- Features: Auto Sprinkler F&R, Low Maintenance
Details
- Parcel number: 023500024000
- Zoning description: R1-X
- Special conditions: Standard
- Other equipment: Satellite Dish
Construction
Type & style
- Home type: SingleFamily
- Architectural style: Traditional,Craftsman,Farmhouse
- Property subtype: Single Family Residence
Materials
- Wood
- Foundation: Raised
- Roof: Shingle,Composition
Condition
- Year built: 2002
Utilities & green energy
- Sewer: Septic System
- Water: Public
- Utilities for property: Propane Tank Leased, Public, Electric, Internet Available
Community & neighborhood
Location
- Region: Grass Valley
Other
Other facts
- Road surface type: Paved
Price history
| Date | Event | Price |
|---|---|---|
| 7/24/2023 | Sold | $575,000+4.5%$249/sqft |
Source: MetroList Services of CA #223048385 Report a problem | ||
| 6/14/2023 | Pending sale | $550,000$238/sqft |
Source: MetroList Services of CA #223048385 Report a problem | ||
| 6/6/2023 | Listed for sale | $550,000+36.8%$238/sqft |
Source: MetroList Services of CA #223048385 Report a problem | ||
| 9/19/2003 | Sold | $402,000$174/sqft |
Source: MetroList Services of CA #30602463 Report a problem | ||
Public tax history
| Year | Property taxes | Tax assessment |
|---|---|---|
| 2025 | $6,330 +2.2% | $586,500 +2% |
| 2024 | $6,192 +4.6% | $575,000 +4.7% |
| 2023 | $5,920 +2.1% | $549,351 +2% |
Find assessor info on the county website
Neighborhood: 95949
Nearby schools
GreatSchools rating
- 6/10Alta Sierra Elementary SchoolGrades: K-5Distance: 2 mi
- 6/10Magnolia Intermediate SchoolGrades: 6-8Distance: 6.5 mi
- 8/10Bear River High SchoolGrades: 9-12Distance: 6.8 mi
Get a cash offer in 3 minutes
Find out how much your home could sell for in as little as 3 minutes with a no-obligation cash offer.
Estimated market value$579,800
Get a cash offer in 3 minutes
Find out how much your home could sell for in as little as 3 minutes with a no-obligation cash offer.
Estimated market value
$579,800


