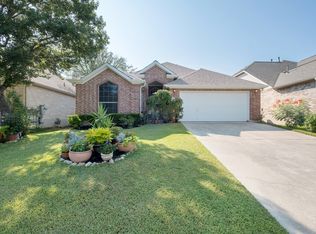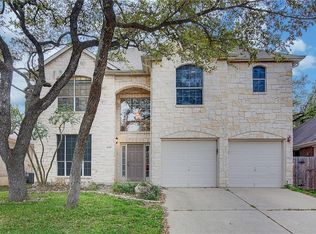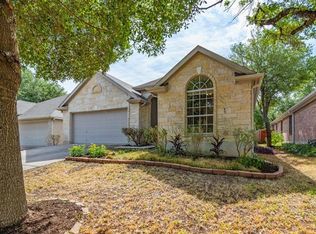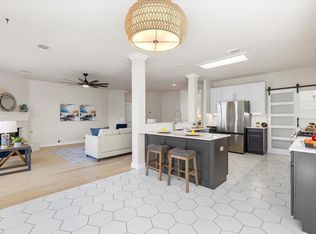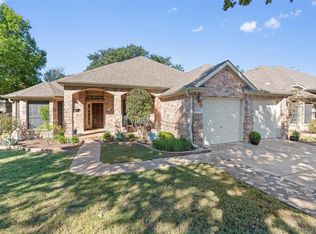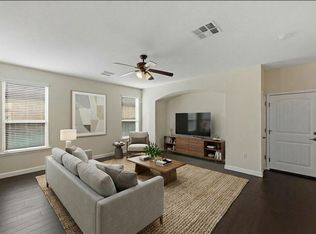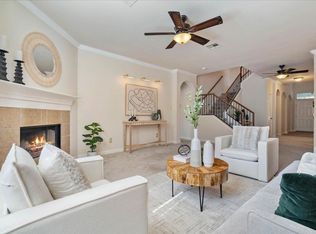South Austin Serenity Found! This stunning 4-bedroom home in a sought-after community offers a lifestyle of pure enjoyment. Bathed in natural light, the open layout flows effortlessly from the entertainer's kitchen to the inviting living spaces. Upstairs, a versatile bonus room awaits your personal touch. Retreat to spacious bedrooms with new plush carpet, and indulge in the luxurious master suite with its jetted tub. Adventure beckons just moments away at Slaughter Creek trails and the expansive Mary Moore Searight Park. Community perks include a sparkling pool and playground. Plus, enjoy unbeatable access to Mopac, Slaughter Lane, and the vibrant Southpark Meadows. Downtown Austin is within easy reach. Don't just live in Austin – love where you live. This exceptional home is your amazing next chapter.
Active
$529,000
10937 Colonel Winn Loop, Austin, TX 78748
4beds
2,678sqft
Est.:
Single Family Residence
Built in 2001
6,490.44 Square Feet Lot
$522,100 Zestimate®
$198/sqft
$360/mo HOA
What's special
Sparkling poolInviting living spacesSpacious bedroomsJetted tubVersatile bonus roomLuxurious master suiteOpen layout
- 230 days |
- 181 |
- 14 |
Zillow last checked: 8 hours ago
Listing updated: December 05, 2025 at 03:17pm
Listed by:
Leigh Anne Austin (512) 888-3886,
River Bear Realty, LLC (512) 888-3886
Source: Unlock MLS,MLS#: 3136303
Tour with a local agent
Facts & features
Interior
Bedrooms & bathrooms
- Bedrooms: 4
- Bathrooms: 3
- Full bathrooms: 2
- 1/2 bathrooms: 1
- Main level bedrooms: 1
Primary bedroom
- Description: Master Bedroom is on the first floor natural light.
- Features: Ceiling Fan(s), High Ceilings
- Level: Main
Bedroom
- Description: This third bedroom upstairs has 3 large windows to the front with lots of natural light. Great for a nursery or office.
- Features: Ceiling Fan(s)
- Level: Second
Bedroom
- Features: Ceiling Fan(s)
- Level: Second
Bedroom
- Features: Ceiling Fan(s)
- Level: Second
Primary bathroom
- Features: Double Vanity, Soaking Tub, Jetted Tub, Separate Shower, Walk-In Closet(s), Walk-in Shower
- Level: Main
Kitchen
- Features: Kitchn - Breakfast Area, Breakfast Bar, Eat-in Kitchen, High Ceilings
- Level: Main
Heating
- Central, Fireplace(s)
Cooling
- Ceiling Fan(s), Central Air, Electric
Appliances
- Included: Dishwasher, Disposal, Dryer, Exhaust Fan, Microwave, Oven, Free-Standing Range, Free-Standing Refrigerator, Self Cleaning Oven, Stainless Steel Appliance(s), Washer/Dryer, Gas Water Heater
Features
- Breakfast Bar, Ceiling Fan(s), High Ceilings, Entrance Foyer, Multiple Dining Areas, Multiple Living Areas, Primary Bedroom on Main, Soaking Tub, Track Lighting, Walk-In Closet(s), Wired for Sound
- Flooring: Carpet, Laminate, Tile
- Windows: Screens, Window Treatments
- Number of fireplaces: 1
- Fireplace features: Family Room, Gas Log
Interior area
- Total interior livable area: 2,678 sqft
Property
Parking
- Total spaces: 2
- Parking features: Attached, Door-Single, Garage Faces Front
- Attached garage spaces: 2
Accessibility
- Accessibility features: None
Features
- Levels: Two
- Stories: 2
- Patio & porch: Patio
- Exterior features: Dog Run, Private Yard
- Pool features: None
- Spa features: None
- Fencing: Back Yard, Wood
- Has view: Yes
- View description: None
- Waterfront features: None
Lot
- Size: 6,490.44 Square Feet
- Features: Interior Lot, Level, Trees-Medium (20 Ft - 40 Ft)
Details
- Additional structures: Kennel/Dog Run, Shed(s), Storage
- Parcel number: 04381508210000
- Special conditions: Standard
Construction
Type & style
- Home type: SingleFamily
- Property subtype: Single Family Residence
Materials
- Foundation: Slab
- Roof: Composition
Condition
- Resale
- New construction: No
- Year built: 2001
Utilities & green energy
- Sewer: Public Sewer
- Water: Public
- Utilities for property: Cable Available, Electricity Connected, Internet-Cable, Internet-Fiber, Natural Gas Connected, Phone Available, Water Connected
Community & HOA
Community
- Features: Cluster Mailbox, Common Grounds, Curbs, Playground, Pool, Sidewalks
- Subdivision: Stablewood At Slaughter Creeksec 03
HOA
- Has HOA: Yes
- Services included: Common Area Maintenance
- HOA fee: $360 monthly
- HOA name: Alliance
Location
- Region: Austin
Financial & listing details
- Price per square foot: $198/sqft
- Tax assessed value: $480,166
- Annual tax amount: $3,941
- Date on market: 4/25/2025
- Listing terms: Committed Money,FHA,VA Loan
- Electric utility on property: Yes
Estimated market value
$522,100
$496,000 - $548,000
$2,587/mo
Price history
Price history
| Date | Event | Price |
|---|---|---|
| 7/29/2025 | Price change | $529,000-1.9%$198/sqft |
Source: | ||
| 6/18/2025 | Price change | $539,000-1.8%$201/sqft |
Source: | ||
| 4/25/2025 | Listed for sale | $549,000$205/sqft |
Source: | ||
| 11/16/2024 | Listing removed | $549,000$205/sqft |
Source: | ||
| 7/7/2024 | Price change | $549,000-4.5%$205/sqft |
Source: | ||
Public tax history
Public tax history
| Year | Property taxes | Tax assessment |
|---|---|---|
| 2025 | -- | $480,166 -5.4% |
| 2024 | $10,057 -8.1% | $507,473 -16.1% |
| 2023 | $10,943 -5.2% | $604,864 +3.4% |
Find assessor info on the county website
BuyAbility℠ payment
Est. payment
$3,710/mo
Principal & interest
$2565
Property taxes
$600
Other costs
$545
Climate risks
Neighborhood: Slaughter Creek
Nearby schools
GreatSchools rating
- 4/10Menchaca Elementary SchoolGrades: PK-5Distance: 1.8 mi
- 1/10Paredes Middle SchoolGrades: 6-8Distance: 1.2 mi
- 3/10Akins High SchoolGrades: 9-12Distance: 0.5 mi
Schools provided by the listing agent
- Elementary: Menchaca
- Middle: Paredes
- High: Akins
- District: Austin ISD
Source: Unlock MLS. This data may not be complete. We recommend contacting the local school district to confirm school assignments for this home.
- Loading
- Loading
