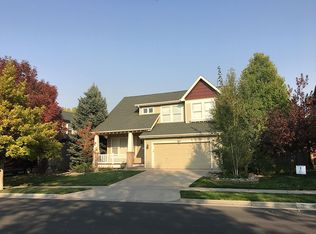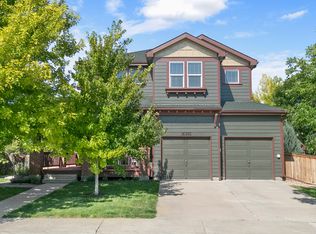Sold for $689,000
$689,000
10938 Mcclellan Road, Parker, CO 80134
3beds
3,022sqft
Single Family Residence
Built in 2001
6,098 Square Feet Lot
$690,400 Zestimate®
$228/sqft
$2,816 Estimated rent
Home value
$690,400
$656,000 - $725,000
$2,816/mo
Zestimate® history
Loading...
Owner options
Explore your selling options
What's special
Enjoy thoughtful renovations throughout this beautiful 3BR 3BA home where modern meets comfort. This home features new luxury vinyl plank (LVP) and carpet flooring, a new driveway, new interior and exterior paint, updated lighting, updated bathrooms, a newer roof and gutters, a newer A/C unit, newer hot water heater (with brand new recirculating system that provides instant hot water upstairs) and much more! Step inside to high ceilings and an abundance of natural daylight. The main level offers a perfectly situated dining room, an open great room floor plan featuring an updated kitchen with a convenient casual dining area, island seating, contemporary floating shelves, a pantry and access to the back deck and backyard space. The cozy family room features a gas fireplace with an updated modern mantle. Rounding out the main level is an updated powder room and a laundry room featuring a space-saving and energy efficient washer/dryer combo unit. The second floor offers a generous primary suite featuring an updated 5-piece bathroom and large walk-in closet. The second floor is completed by two additional bedrooms, a full bathroom, and a versatile loft space. Relax in the shade on the wrap-around front porch or the peaceful and private back deck. Within walking distance of the neighborhood park, pool, clubhouse and tennis courts, and only a few minutes’ drive to downtown Parker.
Zillow last checked: 8 hours ago
Listing updated: July 11, 2025 at 09:24am
Listed by:
Russell West 720-514-0349 russell.west@compass.com,
Compass - Denver,
Kathi Donivan 719-313-0515,
Compass - Denver
Bought with:
Kesia Catuccio, 100084371
Compass - Denver
Brian Boyson
Compass - Denver
Source: REcolorado,MLS#: 7380258
Facts & features
Interior
Bedrooms & bathrooms
- Bedrooms: 3
- Bathrooms: 3
- Full bathrooms: 2
- 1/2 bathrooms: 1
- Main level bathrooms: 1
Primary bedroom
- Level: Upper
Bedroom
- Level: Upper
Bedroom
- Level: Upper
Primary bathroom
- Level: Upper
Bathroom
- Level: Upper
Bathroom
- Level: Main
Dining room
- Level: Main
Family room
- Level: Main
Kitchen
- Level: Main
Laundry
- Level: Main
Living room
- Level: Main
Loft
- Level: Upper
Heating
- Forced Air
Cooling
- Central Air
Appliances
- Included: Dishwasher, Disposal, Dryer, Microwave, Oven, Range, Refrigerator, Washer
Features
- Ceiling Fan(s), Eat-in Kitchen, Five Piece Bath, Granite Counters, High Ceilings, Kitchen Island, Pantry, Primary Suite, Smart Thermostat, Smoke Free, Walk-In Closet(s)
- Flooring: Carpet, Tile, Vinyl, Wood
- Windows: Double Pane Windows, Window Coverings
- Basement: Daylight,Unfinished
- Number of fireplaces: 1
- Fireplace features: Family Room, Gas
Interior area
- Total structure area: 3,022
- Total interior livable area: 3,022 sqft
- Finished area above ground: 2,203
- Finished area below ground: 0
Property
Parking
- Total spaces: 2
- Parking features: Garage - Attached
- Attached garage spaces: 2
Features
- Levels: Two
- Stories: 2
- Patio & porch: Deck, Front Porch
- Exterior features: Private Yard
- Fencing: Full
Lot
- Size: 6,098 sqft
- Features: Irrigated, Landscaped, Many Trees, Sprinklers In Front, Sprinklers In Rear
Details
- Parcel number: R0399424
- Special conditions: Standard
Construction
Type & style
- Home type: SingleFamily
- Architectural style: Contemporary
- Property subtype: Single Family Residence
Materials
- Frame
- Foundation: Concrete Perimeter
- Roof: Composition
Condition
- Updated/Remodeled
- Year built: 2001
Utilities & green energy
- Sewer: Public Sewer
- Water: Private
- Utilities for property: Cable Available
Community & neighborhood
Location
- Region: Parker
- Subdivision: Bradbury Ranch
HOA & financial
HOA
- Has HOA: Yes
- HOA fee: $115 monthly
- Amenities included: Clubhouse, Park, Playground, Pool, Tennis Court(s), Trail(s)
- Services included: Maintenance Grounds, Recycling, Trash
- Association name: Advance HOA
- Association phone: 303-482-2213
Other
Other facts
- Listing terms: Cash,Conventional,FHA
- Ownership: Individual
- Road surface type: Paved
Price history
| Date | Event | Price |
|---|---|---|
| 7/9/2025 | Sold | $689,000+1.3%$228/sqft |
Source: | ||
| 6/21/2025 | Pending sale | $680,000$225/sqft |
Source: | ||
| 6/17/2025 | Price change | $680,000-1.3%$225/sqft |
Source: | ||
| 5/17/2025 | Price change | $689,000-1.4%$228/sqft |
Source: | ||
| 5/2/2025 | Listed for sale | $699,000+2.9%$231/sqft |
Source: | ||
Public tax history
| Year | Property taxes | Tax assessment |
|---|---|---|
| 2025 | $3,431 -1.2% | $42,430 -1.3% |
| 2024 | $3,472 +23.1% | $42,970 -1% |
| 2023 | $2,820 -3.9% | $43,390 +33% |
Find assessor info on the county website
Neighborhood: Bradbury Ranch
Nearby schools
GreatSchools rating
- 8/10Prairie Crossing Elementary SchoolGrades: K-6Distance: 0.6 mi
- 4/10Sierra Middle SchoolGrades: 7-8Distance: 2.4 mi
- 8/10Chaparral High SchoolGrades: 9-12Distance: 1.6 mi
Schools provided by the listing agent
- Elementary: Prairie Crossing
- Middle: Sierra
- High: Chaparral
- District: Douglas RE-1
Source: REcolorado. This data may not be complete. We recommend contacting the local school district to confirm school assignments for this home.
Get a cash offer in 3 minutes
Find out how much your home could sell for in as little as 3 minutes with a no-obligation cash offer.
Estimated market value$690,400
Get a cash offer in 3 minutes
Find out how much your home could sell for in as little as 3 minutes with a no-obligation cash offer.
Estimated market value
$690,400

