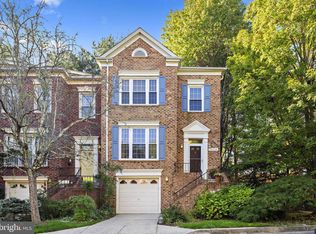Sold for $600,000
$600,000
10938 Rocky Mount Way, Silver Spring, MD 20902
4beds
2,430sqft
Townhouse
Built in 1989
2,162 Square Feet Lot
$586,900 Zestimate®
$247/sqft
$3,039 Estimated rent
Home value
$586,900
$534,000 - $640,000
$3,039/mo
Zestimate® history
Loading...
Owner options
Explore your selling options
What's special
Welcome to 10938 Rocky Mount Way—a spacious brick end-unit townhome nestled in the peaceful Wetherstone community of Silver Spring. This 4-bedroom, 3.5-bath Colonial offers three finished levels of comfortable living with thoughtful updates throughout. The main level features a bright and functional layout, perfect for everyday living and entertaining. Enjoy a cozy living room, a dedicated dining space, and French doors leading to a large deck—ideal for relaxing or hosting. Upstairs, you'll find three generously sized bedrooms and two full baths with updated countertops. The fully finished walk-out basement adds extra living space, complete with a gas fireplace, a fourth bedroom, full bath, laundry area, and new carpet. Additional highlights include two convenient off-street parking spaces and with the Metro just minutes away, commuting and exploring everything the D.C. area has to offer couldn’t be easier. Don't miss this opportunity to own a beautifully maintained home in a prime location—schedule your showing today!
Zillow last checked: 8 hours ago
Listing updated: June 20, 2025 at 07:25am
Listed by:
Vivian Mammen 301-633-0027,
Long & Foster Real Estate, Inc.,
Listing Team: The Scott Team., Co-Listing Team: The Scott Team.,Co-Listing Agent: Alecia R Scott 301-252-2177,
Long & Foster Real Estate, Inc.
Bought with:
Heather YANG, 5006285
RE/MAX Realty Centre, Inc.
Source: Bright MLS,MLS#: MDMC2179768
Facts & features
Interior
Bedrooms & bathrooms
- Bedrooms: 4
- Bathrooms: 4
- Full bathrooms: 3
- 1/2 bathrooms: 1
- Main level bathrooms: 1
Basement
- Area: 890
Heating
- Forced Air, Natural Gas
Cooling
- Central Air, Electric
Appliances
- Included: Microwave, Cooktop, Refrigerator, Ice Maker, Dishwasher, Disposal, Dryer, Washer, Extra Refrigerator/Freezer, Gas Water Heater
- Laundry: Lower Level
Features
- Ceiling Fan(s)
- Doors: French Doors
- Windows: Double Pane Windows
- Basement: Rear Entrance,Finished,Walk-Out Access
- Number of fireplaces: 1
Interior area
- Total structure area: 2,670
- Total interior livable area: 2,430 sqft
- Finished area above ground: 1,780
- Finished area below ground: 650
Property
Parking
- Total spaces: 2
- Parking features: Off Street
Accessibility
- Accessibility features: None
Features
- Levels: Three
- Stories: 3
- Patio & porch: Deck
- Pool features: None
Lot
- Size: 2,162 sqft
Details
- Additional structures: Above Grade, Below Grade
- Parcel number: 161302791443
- Zoning: RT10.
- Special conditions: Standard
Construction
Type & style
- Home type: Townhouse
- Architectural style: Colonial
- Property subtype: Townhouse
Materials
- Frame
- Foundation: Other
Condition
- New construction: No
- Year built: 1989
Utilities & green energy
- Sewer: Public Sewer
- Water: Public
Community & neighborhood
Location
- Region: Silver Spring
- Subdivision: Wetherstone
HOA & financial
HOA
- Has HOA: Yes
- HOA fee: $213 monthly
- Services included: Trash, Maintenance Grounds
- Association name: WETHERSTONE
Other
Other facts
- Listing agreement: Exclusive Right To Sell
- Ownership: Fee Simple
Price history
| Date | Event | Price |
|---|---|---|
| 6/20/2025 | Sold | $600,000+0%$247/sqft |
Source: | ||
| 5/28/2025 | Contingent | $599,999$247/sqft |
Source: | ||
| 5/14/2025 | Listed for sale | $599,999+13.7%$247/sqft |
Source: | ||
| 12/23/2005 | Sold | $527,500+124.5%$217/sqft |
Source: Public Record Report a problem | ||
| 5/2/1994 | Sold | $235,000$97/sqft |
Source: Public Record Report a problem | ||
Public tax history
| Year | Property taxes | Tax assessment |
|---|---|---|
| 2025 | $5,719 +0.8% | $518,600 +5.2% |
| 2024 | $5,672 +5.4% | $492,733 +5.5% |
| 2023 | $5,379 +10.5% | $466,867 +5.9% |
Find assessor info on the county website
Neighborhood: Glen Haven
Nearby schools
GreatSchools rating
- 2/10Glen Haven Elementary SchoolGrades: PK-5Distance: 0.2 mi
- 6/10Sligo Middle SchoolGrades: 6-8Distance: 0.6 mi
- 7/10Northwood High SchoolGrades: 9-12Distance: 0.6 mi
Schools provided by the listing agent
- Elementary: Glen Haven
- Middle: Sligo
- High: Northwood
- District: Montgomery County Public Schools
Source: Bright MLS. This data may not be complete. We recommend contacting the local school district to confirm school assignments for this home.
Get a cash offer in 3 minutes
Find out how much your home could sell for in as little as 3 minutes with a no-obligation cash offer.
Estimated market value$586,900
Get a cash offer in 3 minutes
Find out how much your home could sell for in as little as 3 minutes with a no-obligation cash offer.
Estimated market value
$586,900
