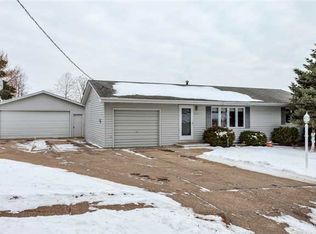Sold for $449,900
$449,900
10938 Southwold Rd, Des Moines, IA 50320
4beds
1,801sqft
Single Family Residence
Built in 1963
1.21 Acres Lot
$454,000 Zestimate®
$250/sqft
$1,910 Estimated rent
Home value
$454,000
$400,000 - $513,000
$1,910/mo
Zestimate® history
Loading...
Owner options
Explore your selling options
What's special
Welcome to this beautifully updated 4-bedroom, 3-bathroom walkout brick ranch with approximately 2,800 sq ft of finished living space. Nestled on 1.21 acres on a flat lot - this home combines comfort, function, and flexibility.
Step inside to hardwood floors, fresh paint throughout, a formal dining room perfect for gatherings, and a spacious family room for everyday living. Updated fixtures, and large windows bring in plenty of light to the main level . The stunning 3-seasons room provides a relaxing retreat with walkout access to a ground-level porch, overlooking the fully fenced backyard.
The lower level boasts a second full kitchen and expansive living space—ideal for multi-generational living, entertaining, or guest quarters. Updates include a new water heater (2024), newer roof (2020), and A/C & furnace (2018), offering peace of mind.
A standout feature is the massive 30’x48’ outbuilding—perfect for hobbies, storage, or a workshop. This property offers the space and amenities you’ve been looking for, all in a serene setting. 15 minutes from Indianola, and 10 minutes to downtown Des Moines.
Don’t miss this rare find—schedule your showing!
Zillow last checked: 8 hours ago
Listing updated: November 17, 2025 at 08:37am
Listed by:
Josh Baker (515)453-6600,
Iowa Realty Indianola
Bought with:
Justin Greenfield
RE/MAX Precision
Source: DMMLS,MLS#: 717880 Originating MLS: Des Moines Area Association of REALTORS
Originating MLS: Des Moines Area Association of REALTORS
Facts & features
Interior
Bedrooms & bathrooms
- Bedrooms: 4
- Bathrooms: 3
- Full bathrooms: 3
- Main level bedrooms: 3
Heating
- Forced Air, Gas, Propane
Cooling
- Central Air
Appliances
- Included: Dishwasher, Stove
Features
- Window Treatments
- Flooring: Carpet, Hardwood, Tile, Vinyl
- Basement: Partially Finished,Walk-Out Access
Interior area
- Total structure area: 1,801
- Total interior livable area: 1,801 sqft
- Finished area below ground: 1,000
Property
Parking
- Total spaces: 2
- Parking features: Detached, Garage, Two Car Garage
- Garage spaces: 2
Features
- Levels: One
- Stories: 1
- Patio & porch: Deck
- Exterior features: Deck, Fully Fenced
- Fencing: Other,Full
Lot
- Size: 1.21 Acres
- Features: Rectangular Lot
Details
- Parcel number: 05000030283
- Zoning: Res
Construction
Type & style
- Home type: SingleFamily
- Architectural style: Ranch
- Property subtype: Single Family Residence
Materials
- Brick
- Foundation: Poured
- Roof: Asphalt,Shingle
Condition
- Year built: 1963
Utilities & green energy
- Sewer: Public Sewer
- Water: Public
Community & neighborhood
Location
- Region: Des Moines
Other
Other facts
- Listing terms: Cash,Conventional,FHA,VA Loan
- Road surface type: Gravel
Price history
| Date | Event | Price |
|---|---|---|
| 7/3/2025 | Sold | $449,900$250/sqft |
Source: | ||
| 6/24/2025 | Pending sale | $449,900$250/sqft |
Source: | ||
| 6/24/2025 | Listed for sale | $449,900$250/sqft |
Source: | ||
| 5/19/2025 | Pending sale | $449,900$250/sqft |
Source: | ||
| 5/12/2025 | Listed for sale | $449,900+51.5%$250/sqft |
Source: | ||
Public tax history
| Year | Property taxes | Tax assessment |
|---|---|---|
| 2024 | $4,118 +3.8% | $375,500 |
| 2023 | $3,966 +0.4% | $375,500 +25.9% |
| 2022 | $3,952 -4.5% | $298,300 |
Find assessor info on the county website
Neighborhood: 50320
Nearby schools
GreatSchools rating
- 2/10Studebaker Elementary SchoolGrades: K-5Distance: 0.8 mi
- 4/10Mccombs Middle SchoolGrades: 6-8Distance: 1.2 mi
- 1/10Lincoln High SchoolGrades: 9-12Distance: 4.1 mi
Schools provided by the listing agent
- District: Des Moines Independent
Source: DMMLS. This data may not be complete. We recommend contacting the local school district to confirm school assignments for this home.
Get pre-qualified for a loan
At Zillow Home Loans, we can pre-qualify you in as little as 5 minutes with no impact to your credit score.An equal housing lender. NMLS #10287.
