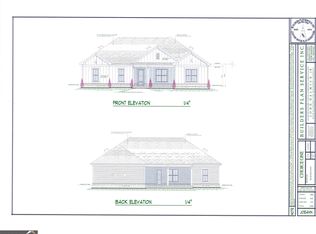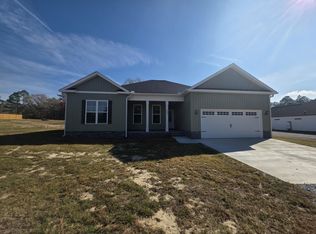Closed
$353,500
1094 Boneville Rd, Dearing, GA 30808
4beds
2,010sqft
Single Family Residence
Built in 2024
1.17 Acres Lot
$351,400 Zestimate®
$176/sqft
$2,236 Estimated rent
Home value
$351,400
Estimated sales range
Not available
$2,236/mo
Zestimate® history
Loading...
Owner options
Explore your selling options
What's special
THIS IS A PRESALE - Beautiful New Construction ~ This home has 4 bedrooms and 2 baths and features an open floor plan, living room with fireplace, a spacious kitchen with granite counter tops, island and stainless-steel appliances. Large owners bedroom with two walk-in closets, a full on-suite with a garden tub and walk-in shower, complete with granite counter tops. Large back porch. Complete with a tankless water heater. Quality built home with all the extras.
Zillow last checked: 8 hours ago
Listing updated: December 13, 2024 at 05:50am
Listed by:
Coldwell Banker Watson & Knox
Bought with:
Marion Hester, 181909
Century 21 Magnolia
Source: GAMLS,MLS#: 10317524
Facts & features
Interior
Bedrooms & bathrooms
- Bedrooms: 4
- Bathrooms: 2
- Full bathrooms: 2
- Main level bathrooms: 2
- Main level bedrooms: 4
Dining room
- Features: Separate Room
Kitchen
- Features: Kitchen Island
Heating
- Central, Electric
Cooling
- Central Air
Appliances
- Included: Dishwasher, Microwave, Oven/Range (Combo), Refrigerator, Stainless Steel Appliance(s), Tankless Water Heater
- Laundry: Mud Room
Features
- Double Vanity, Separate Shower, Soaking Tub, Split Bedroom Plan, Tile Bath, Walk-In Closet(s)
- Flooring: Tile, Vinyl
- Basement: None
- Number of fireplaces: 1
Interior area
- Total structure area: 2,010
- Total interior livable area: 2,010 sqft
- Finished area above ground: 2,010
- Finished area below ground: 0
Property
Parking
- Parking features: Garage
- Has garage: Yes
Features
- Levels: One
- Stories: 1
- Patio & porch: Porch
Lot
- Size: 1.17 Acres
- Features: Level
Details
- Parcel number: 00630105003
- Special conditions: Covenants/Restrictions
Construction
Type & style
- Home type: SingleFamily
- Architectural style: Ranch
- Property subtype: Single Family Residence
Materials
- Other
- Roof: Composition
Condition
- To Be Built
- New construction: Yes
- Year built: 2024
Details
- Warranty included: Yes
Utilities & green energy
- Sewer: Septic Tank
- Water: Public
- Utilities for property: Propane, Water Available
Community & neighborhood
Community
- Community features: None
Location
- Region: Dearing
- Subdivision: None
Other
Other facts
- Listing agreement: Exclusive Right To Sell
- Listing terms: Cash,Conventional,FHA,USDA Loan,VA Loan
Price history
| Date | Event | Price |
|---|---|---|
| 12/12/2024 | Sold | $353,500-0.4%$176/sqft |
Source: | ||
| 6/12/2024 | Pending sale | $354,900$177/sqft |
Source: | ||
| 6/12/2024 | Listed for sale | $354,900$177/sqft |
Source: | ||
| 6/11/2024 | Pending sale | $354,900$177/sqft |
Source: | ||
Public tax history
Tax history is unavailable.
Neighborhood: 30808
Nearby schools
GreatSchools rating
- 5/10Norris Elementary SchoolGrades: 4-5Distance: 4.1 mi
- 5/10Thomson-McDuffie Junior High SchoolGrades: 6-8Distance: 3.3 mi
- 3/10Thomson High SchoolGrades: 9-12Distance: 3.1 mi
Schools provided by the listing agent
- Elementary: Dearing
- Middle: Thomson-McDuffie
- High: Thomson
Source: GAMLS. This data may not be complete. We recommend contacting the local school district to confirm school assignments for this home.
Get pre-qualified for a loan
At Zillow Home Loans, we can pre-qualify you in as little as 5 minutes with no impact to your credit score.An equal housing lender. NMLS #10287.
Sell for more on Zillow
Get a Zillow Showcase℠ listing at no additional cost and you could sell for .
$351,400
2% more+$7,028
With Zillow Showcase(estimated)$358,428

