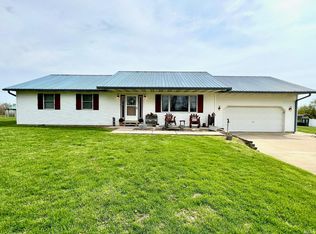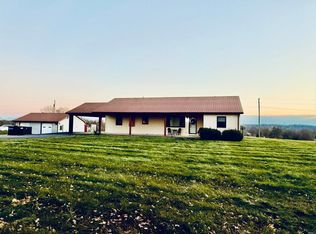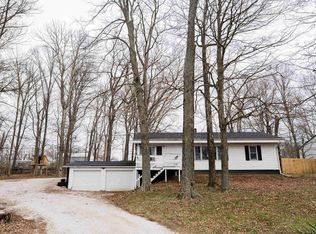Closed
$298,500
1094 Erie Church Rd, Bedford, IN 47421
3beds
1,830sqft
Single Family Residence
Built in 1994
1 Acres Lot
$307,200 Zestimate®
$--/sqft
$1,767 Estimated rent
Home value
$307,200
$292,000 - $323,000
$1,767/mo
Zestimate® history
Loading...
Owner options
Explore your selling options
What's special
When you think of the perfect home, what do you picture? - 3 Bedrooms, 2 Baths on one level with a beautiful relaxing Sunroom? How about an oversized Garage with a workshop attached that is heated/cooled? I picture the perfect home sitting on 1 acre with a peaceful country setting and there must be a large front porch with a swing. There also needs to be deer & bunnies prancing around in the backyard -And you can hear the coyote's howl at night- BUT you are within minutes from a major highway and 10 minutes from town. The home also has to be well-maintained and meticulously kept with lots of news: New metal roof, exterior doors, windows, & flooring throughout. New 13x15 Sunroom added, new furnace/air, new shower, new water heater and so much more! I found the perfect home just for you. I might move in myself.
Zillow last checked: 8 hours ago
Listing updated: June 12, 2023 at 06:41am
Listed by:
Greg Taylor greg.realtor@gmail.com,
Keach & Grove Real Estate, LLC
Bought with:
Angel Hawkins, RB15001233
Hawkins & Root Real Estate
Source: IRMLS,MLS#: 202312813
Facts & features
Interior
Bedrooms & bathrooms
- Bedrooms: 3
- Bathrooms: 2
- Full bathrooms: 2
- Main level bedrooms: 3
Bedroom 1
- Level: Main
Bedroom 2
- Level: Main
Dining room
- Level: Main
- Area: 99
- Dimensions: 9 x 11
Kitchen
- Level: Main
- Area: 130
- Dimensions: 13 x 10
Living room
- Level: Main
- Area: 320
- Dimensions: 16 x 20
Heating
- Electric
Cooling
- Central Air
Appliances
- Included: Disposal, Dishwasher, Microwave, Electric Range, Electric Water Heater
- Laundry: Electric Dryer Hookup, Main Level, Washer Hookup
Features
- 1st Bdrm En Suite, Ceiling Fan(s), Walk-In Closet(s), Laminate Counters, Stand Up Shower, Tub/Shower Combination, Main Level Bedroom Suite
- Flooring: Carpet, Laminate
- Doors: Storm Door(s)
- Windows: Storm Window(s)
- Basement: Crawl Space,Block
- Has fireplace: No
- Fireplace features: None
Interior area
- Total structure area: 1,830
- Total interior livable area: 1,830 sqft
- Finished area above ground: 1,830
- Finished area below ground: 0
Property
Parking
- Total spaces: 2
- Parking features: Attached, Garage Door Opener, Concrete
- Attached garage spaces: 2
- Has uncovered spaces: Yes
Features
- Levels: One
- Stories: 1
- Patio & porch: Porch Covered, Porch Florida
- Exterior features: Workshop
- Fencing: None
Lot
- Size: 1 Acres
- Features: 0-2.9999, City/Town/Suburb
Details
- Additional structures: Outbuilding
- Parcel number: 470710400045.000009
Construction
Type & style
- Home type: SingleFamily
- Architectural style: Ranch
- Property subtype: Single Family Residence
Materials
- Vinyl Siding
- Roof: Metal
Condition
- New construction: No
- Year built: 1994
Utilities & green energy
- Electric: REMC
- Gas: None
- Sewer: Septic Tank
- Water: Public, E Lawrence Water
Community & neighborhood
Security
- Security features: Smoke Detector(s)
Location
- Region: Bedford
- Subdivision: None
Other
Other facts
- Listing terms: Cash,Conventional,FHA,USDA Loan,VA Loan,Other
- Road surface type: Paved
Price history
| Date | Event | Price |
|---|---|---|
| 6/9/2023 | Sold | $298,500 |
Source: | ||
| 5/16/2023 | Pending sale | $298,500 |
Source: | ||
| 4/27/2023 | Contingent | $298,500 |
Source: | ||
| 4/25/2023 | Listed for sale | $298,500+65.9% |
Source: | ||
| 7/18/2019 | Sold | $179,900-2.7% |
Source: | ||
Public tax history
| Year | Property taxes | Tax assessment |
|---|---|---|
| 2024 | $1,667 +1.4% | $249,100 +21.2% |
| 2023 | $1,644 +22.4% | $205,500 +6.8% |
| 2022 | $1,342 +59.4% | $192,400 +12.6% |
Find assessor info on the county website
Neighborhood: 47421
Nearby schools
GreatSchools rating
- 4/10Shawswick Elementary SchoolGrades: K-6Distance: 1.4 mi
- 6/10Bedford Middle SchoolGrades: 7-8Distance: 5.5 mi
- 5/10Bedford-North Lawrence High SchoolGrades: 9-12Distance: 2.6 mi
Schools provided by the listing agent
- Elementary: Shawswick
- Middle: Shawswick
- High: Bedford-North Lawrence
- District: North Lawrence Community Schools
Source: IRMLS. This data may not be complete. We recommend contacting the local school district to confirm school assignments for this home.

Get pre-qualified for a loan
At Zillow Home Loans, we can pre-qualify you in as little as 5 minutes with no impact to your credit score.An equal housing lender. NMLS #10287.


