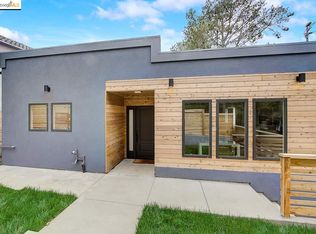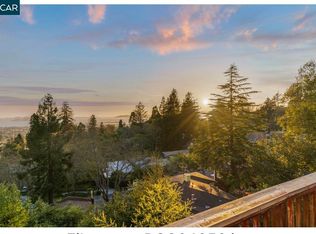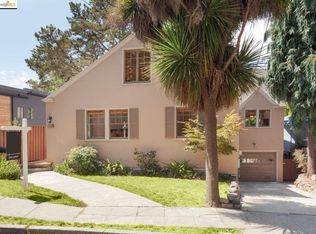Sold for $2,000,000
$2,000,000
1094 Keith Ave, Berkeley, CA 94708
4beds
2,096sqft
Residential, Single Family Residence
Built in 1926
4,791.6 Square Feet Lot
$-- Zestimate®
$954/sqft
$6,378 Estimated rent
Home value
Not available
Estimated sales range
Not available
$6,378/mo
Zestimate® history
Loading...
Owner options
Explore your selling options
What's special
This charming 4 bedrooms, 3 bath home with views of Golden Gate Bridge, Bay Bridge and San Francisco Bay. As you enter, there is a large living room that leads to formal dining room with panoramic views.Lots of natural lights with open floor plan. The house includes spacious bedrooms, yoga/guest room, 3 bathrooms, bonus office/kitchen.Freshly painted and move in ready.The rear lot provides plenty of space for gardening and family gatherings.Cosmetic fixer offers endless possibilities. This home has perfect potential with in-law unit rental opportunity.Easy access to Berkeley Rose Garden, Tilden Regional Park as well as UC Berkeley and the BART station. This house is a truly rare find in one of Berkeley's most beautiful neighborhoods.
Zillow last checked: 8 hours ago
Listing updated: August 25, 2023 at 09:38am
Listed by:
Marina Donchishina DRE #01980923 415-948-6301,
Compass
Bought with:
Mohini Balakrishnan, DRE #01030817
Realty World Premier Properties
Source: CCAR,MLS#: 41021176
Facts & features
Interior
Bedrooms & bathrooms
- Bedrooms: 4
- Bathrooms: 3
- Full bathrooms: 3
Kitchen
- Features: Counter - Tile, Eat In Kitchen, Gas Range/Cooktop
Heating
- Gravity, Fireplace(s)
Cooling
- Has cooling: Yes
Appliances
- Included: Gas Range
- Laundry: Hookups Only
Features
- Flooring: Laminate, Tile
- Number of fireplaces: 2
- Fireplace features: Brick, Family Room, Master Bedroom, Wood Burning
Interior area
- Total structure area: 2,096
- Total interior livable area: 2,096 sqft
Property
Parking
- Total spaces: 1
- Parking features: Garage Door Opener
- Garage spaces: 1
Features
- Levels: Two
- Stories: 2
- Exterior features: Garden, Garden/Play
- Pool features: None
- Fencing: Fenced
Lot
- Size: 4,791 sqft
- Features: Back Yard
Details
- Parcel number: 6329877
- Special conditions: Standard
Construction
Type & style
- Home type: SingleFamily
- Architectural style: Spanish,Traditional
- Property subtype: Residential, Single Family Residence
Materials
- Stucco
- Roof: Tile
Condition
- Existing
- New construction: No
- Year built: 1926
Utilities & green energy
- Electric: No Solar
Community & neighborhood
Location
- Region: Berkeley
- Subdivision: Berkeley
Price history
| Date | Event | Price |
|---|---|---|
| 9/30/2025 | Listing removed | $1,488,000$710/sqft |
Source: | ||
| 8/11/2025 | Price change | $1,488,000-25.5%$710/sqft |
Source: | ||
| 7/9/2025 | Listed for sale | $1,998,000-0.1%$953/sqft |
Source: | ||
| 3/30/2023 | Sold | $2,000,000+48.4%$954/sqft |
Source: | ||
| 3/27/2023 | Pending sale | $1,348,000$643/sqft |
Source: | ||
Public tax history
| Year | Property taxes | Tax assessment |
|---|---|---|
| 2025 | -- | $2,080,800 +2% |
| 2024 | $29,128 +226.4% | $2,040,000 +452.4% |
| 2023 | $8,924 -4% | $369,304 +2% |
Find assessor info on the county website
Neighborhood: Berkeley Hills
Nearby schools
GreatSchools rating
- 9/10Cragmont Elementary SchoolGrades: K-5Distance: 0.4 mi
- 8/10Martin Luther King Middle SchoolGrades: 6-8Distance: 1.1 mi
- 9/10Berkeley High SchoolGrades: 9-12Distance: 1.6 mi


