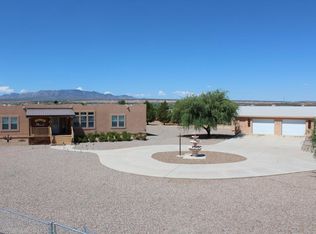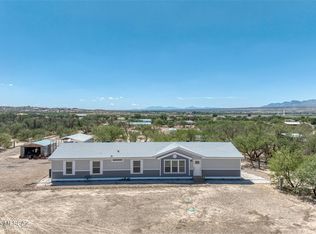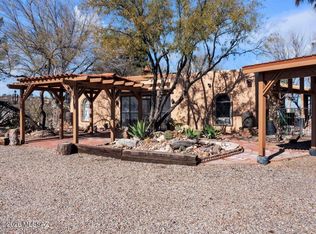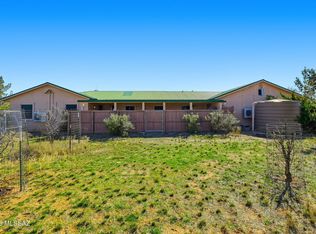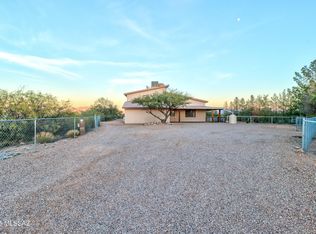Western Charmer!!! This unique property has 3 houses on 5.56 acres. Fenced & cross fenced with irrigation well & lots of storage. Horse/Livestock property, Multi-generational, Rentals, Air BnBs, The First house is handicap accessible, 2 bedroom-2 bath home (1578 sq. ft.) Second house has 1 bedroom & 2 bath (950 sq. ft.), Third home is nicely updated with granite & Saltillo tile. 1 bedroom & 1 bath (1,100 sq. ft.) Spacious wood shop could be great for your hobby area. Separate small building with bathroom that can be used for office or gym or Air BnB. Homes are on water district plus private irrigation well. Drip system installed for trees & plants. The entire 5.56 acres are fenced and cross fenced. Perfect for horses or livestock.
For sale
Price cut: $45.1K (2/25)
$439,900
1094 N Pomerene Rd, Benson, AZ 85602
4beds
3,278sqft
Est.:
Single Family Residence
Built in 1985
5.56 Acres Lot
$421,900 Zestimate®
$134/sqft
$-- HOA
What's special
- 80 days |
- 1,223 |
- 50 |
Zillow last checked: 8 hours ago
Listing updated: February 25, 2026 at 08:15am
Listed by:
Cynthia Malec 520-343-3626,
Long Realty-Benson,
Amanda Fernandez Salas 520-720-8050
Source: MLS of Southern Arizona,MLS#: 22531372
Tour with a local agent
Facts & features
Interior
Bedrooms & bathrooms
- Bedrooms: 4
- Bathrooms: 6
- Full bathrooms: 6
Rooms
- Room types: Arizona Room, Storage, Workshop
Primary bathroom
- Features: Separate Shower(s)
Dining room
- Features: Breakfast Nook, Dining Area
Heating
- Forced Air, Natural Gas
Cooling
- Central Air, Wall Unit(s)
Appliances
- Included: Electric Range, Refrigerator, Dryer, Washer, Water Heater: Electric, Appliance Color: Black
- Laundry: Laundry Room
Features
- Ceiling Fan(s), Plant Shelves, Vaulted Ceiling(s), Living Room, Arizona Room, Storage, Workshop
- Flooring: Carpet, Ceramic Tile, Saltillo
- Windows: Window Covering: Some
- Has basement: No
- Has fireplace: No
- Fireplace features: None
Interior area
- Total structure area: 3,278
- Total interior livable area: 3,278 sqft
Property
Parking
- Total spaces: 2
- Parking features: RV Access/Parking, Detached, Circular Driveway
- Carport spaces: 2
- Has uncovered spaces: Yes
- Details: RV Parking: Space Available
Accessibility
- Accessibility features: Wide Hallways
Features
- Levels: One
- Stories: 1
- Patio & porch: None
- Exterior features: Courtyard
- Pool features: None
- Spa features: None
- Fencing: Field,Masonry
- Has view: Yes
- View description: Mountain(s), Pasture, Sunrise, Sunset
Lot
- Size: 5.56 Acres
- Dimensions: 338 x 238 x 200 x 197 x 138 x 4335
- Features: Dividable Lot, East/West Exposure, North/South Exposure, Landscape - Front: Desert Plantings, Natural Desert, Sprinkler/Drip, Trees, Landscape - Rear: Desert Plantings, Low Care, Natural Desert
Details
- Additional structures: Workshop, Guest House
- Parcel number: 12304011Y
- Zoning: R-36
- Special conditions: Standard
- Horses can be raised: Yes
- Horse amenities: Horse Facilities
Construction
Type & style
- Home type: SingleFamily
- Architectural style: Ranch
- Property subtype: Single Family Residence
Materials
- Frame - Stucco
- Roof: Metal,Shingle
Condition
- Existing
- New construction: No
- Year built: 1985
Details
- Warranty included: Yes
Utilities & green energy
- Electric: Ssvec
- Gas: Natural
- Sewer: Septic Tank
- Water: Private Well, Water Company
Community & HOA
Community
- Features: None
- Security: None
- Subdivision: N/A
HOA
- Has HOA: No
- Amenities included: None
Location
- Region: Benson
Financial & listing details
- Price per square foot: $134/sqft
- Tax assessed value: $261,023
- Annual tax amount: $2,176
- Date on market: 12/9/2025
- Cumulative days on market: 224 days
- Listing terms: Cash,Conventional
- Ownership: Fee (Simple)
- Ownership type: Sole Proprietor
- Road surface type: Paved
Estimated market value
$421,900
$401,000 - $443,000
$2,568/mo
Price history
Price history
| Date | Event | Price |
|---|---|---|
| 2/25/2026 | Price change | $439,900-9.3%$134/sqft |
Source: | ||
| 12/9/2025 | Listed for sale | $485,000$148/sqft |
Source: | ||
| 12/6/2025 | Listing removed | $485,000$148/sqft |
Source: | ||
| 6/10/2025 | Listed for sale | $485,000$148/sqft |
Source: | ||
| 1/3/2025 | Listing removed | $485,000$148/sqft |
Source: | ||
| 10/3/2024 | Listed for sale | $485,000+38.6%$148/sqft |
Source: | ||
| 7/15/2021 | Sold | $350,000+7.7%$107/sqft |
Source: | ||
| 6/28/2021 | Pending sale | $325,000$99/sqft |
Source: | ||
| 6/28/2021 | Contingent | $325,000$99/sqft |
Source: | ||
| 6/23/2021 | Listed for sale | $325,000$99/sqft |
Source: | ||
Public tax history
Public tax history
| Year | Property taxes | Tax assessment |
|---|---|---|
| 2026 | $2,501 | $26,102 +6.2% |
| 2025 | -- | $24,581 +8.7% |
| 2024 | $2,004 -0.6% | $22,618 |
| 2023 | $2,017 +9.1% | -- |
| 2022 | $1,848 -4.4% | -- |
| 2021 | $1,933 +3.4% | -- |
| 2020 | $1,870 +5.7% | -- |
| 2019 | $1,770 | -- |
| 2018 | $1,770 +2.8% | -- |
| 2017 | $1,722 | -- |
| 2016 | -- | -- |
| 2015 | -- | -- |
| 2014 | -- | -- |
| 2012 | -- | -- |
| 2011 | -- | -- |
| 2010 | -- | -- |
| 2009 | -- | -- |
| 2008 | -- | -- |
| 2007 | -- | -- |
| 2006 | $1,423 | -- |
| 2004 | -- | -- |
| 2003 | -- | -- |
| 2002 | -- | -- |
Find assessor info on the county website
BuyAbility℠ payment
Est. payment
$2,276/mo
Principal & interest
$2056
Property taxes
$220
Climate risks
Neighborhood: 85602
Nearby schools
GreatSchools rating
- 7/10Pomerene Elementary SchoolGrades: PK-8Distance: 1.1 mi
Schools provided by the listing agent
- Elementary: Benson
- Middle: Benson
- High: Benson
- District: Benson
Source: MLS of Southern Arizona. This data may not be complete. We recommend contacting the local school district to confirm school assignments for this home.
