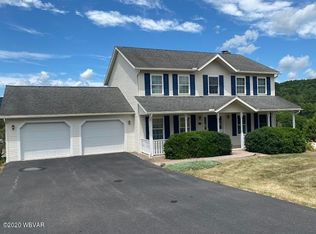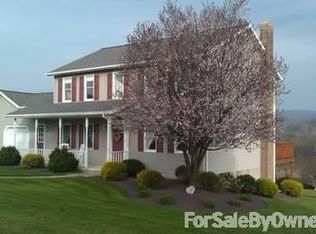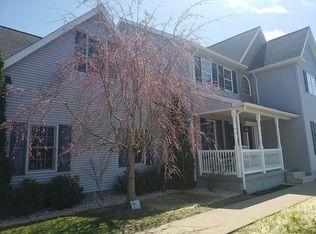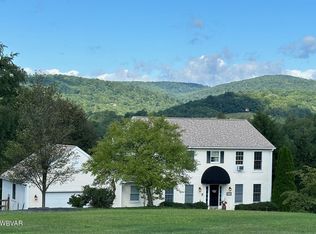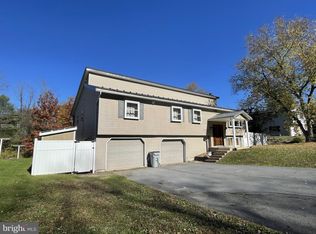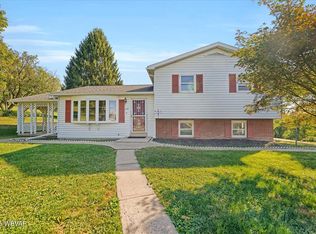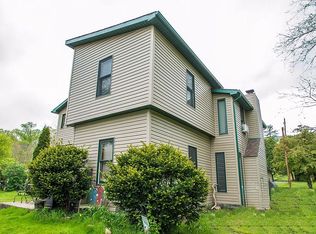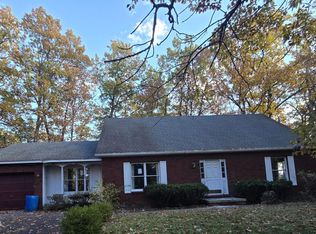A home with intentionally designed landscaping that enhances privacy inside and out! Additional features include a family room w/ brick wood-burning fireplace, Hardwood floor from family room continues into the updated kitchen, 4 bedrooms, 3 baths. and a wraparound porch ideal for entertaining while taking in the beautiful view. *The home also features two separate solar systems to help reduce the electric expenses (see attached document).Both solar systems are owned not rented. Oversize garage. Established neighborhood. Central air and HW oil heat.
For sale
$369,000
1094 Redwing Rd, Lock Haven, PA 17745
4beds
2,650sqft
Est.:
Single Family Residence
Built in 1988
0.82 Acres Lot
$368,400 Zestimate®
$139/sqft
$-- HOA
What's special
Hw oil heatOversize garageCentral air
- 31 days |
- 1,020 |
- 39 |
Likely to sell faster than
Zillow last checked: 8 hours ago
Listing updated: December 12, 2025 at 08:51pm
Listed by:
Brent Fish 570-326-1561,
Fish Real Estate, Inc. (570) 893-4220
Source: Bright MLS,MLS#: PACL2025326
Tour with a local agent
Facts & features
Interior
Bedrooms & bathrooms
- Bedrooms: 4
- Bathrooms: 3
- Full bathrooms: 2
- 1/2 bathrooms: 1
- Main level bathrooms: 1
Rooms
- Room types: Living Room, Dining Room, Primary Bedroom, Bedroom 2, Bedroom 3, Bedroom 4, Kitchen, Family Room, Full Bath, Half Bath
Primary bedroom
- Level: Upper
- Area: 252 Square Feet
- Dimensions: 18 x 14
Bedroom 2
- Level: Upper
- Area: 195 Square Feet
- Dimensions: 15 x 13
Bedroom 3
- Level: Upper
- Area: 165 Square Feet
- Dimensions: 15 x 11
Bedroom 4
- Level: Upper
- Area: 108 Square Feet
- Dimensions: 12 x 9
Dining room
- Level: Main
- Area: 156 Square Feet
- Dimensions: 13 x 12
Family room
- Features: Fireplace - Other, Flooring - HardWood
- Level: Main
- Area: 266 Square Feet
- Dimensions: 19 x 14
Other
- Level: Upper
- Area: 90 Square Feet
- Dimensions: 10 x 9
Other
- Level: Upper
- Area: 50 Square Feet
- Dimensions: 10 x 5
Half bath
- Level: Main
- Area: 32 Square Feet
- Dimensions: 8 x 4
Kitchen
- Features: Flooring - HardWood
- Level: Main
- Area: 252 Square Feet
- Dimensions: 21 x 12
Living room
- Features: Flooring - Carpet
- Level: Main
- Area: 247 Square Feet
- Dimensions: 19 x 13
Heating
- Baseboard, Oil
Cooling
- Central Air, Electric
Appliances
- Included: Electric Water Heater, Solar Hot Water
Features
- Flooring: Carpet, Tile/Brick, Wood, Vinyl
- Basement: Walk-Out Access,Full
- Has fireplace: No
Interior area
- Total structure area: 2,650
- Total interior livable area: 2,650 sqft
- Finished area above ground: 2,650
Property
Parking
- Total spaces: 2
- Parking features: Covered, Attached
- Attached garage spaces: 2
Accessibility
- Accessibility features: None
Features
- Levels: Two and One Half
- Stories: 2.5
- Pool features: None
Lot
- Size: 0.82 Acres
Details
- Additional structures: Above Grade
- Parcel number: NO TAX RECORD
- Zoning: R
- Special conditions: Standard
Construction
Type & style
- Home type: SingleFamily
- Architectural style: Traditional
- Property subtype: Single Family Residence
Materials
- Brick, Vinyl Siding
- Foundation: Block
- Roof: Shingle
Condition
- New construction: No
- Year built: 1988
Utilities & green energy
- Sewer: Public Sewer
- Water: Public
Community & HOA
Community
- Subdivision: Sagamore Hills
HOA
- Has HOA: No
Location
- Region: Lock Haven
- Municipality: DUNNSTABLE TWP
Financial & listing details
- Price per square foot: $139/sqft
- Tax assessed value: $249,700
- Annual tax amount: $2,650
- Date on market: 12/12/2025
- Listing agreement: Exclusive Right To Sell
- Ownership: Fee Simple
Estimated market value
$368,400
$350,000 - $387,000
$2,486/mo
Price history
Price history
| Date | Event | Price |
|---|---|---|
| 12/9/2025 | Listed for sale | $369,000-1.6%$139/sqft |
Source: West Branch Valley AOR #WB-102913 Report a problem | ||
| 12/1/2025 | Listing removed | $374,900$141/sqft |
Source: BHHS broker feed #WB-102014 Report a problem | ||
| 10/22/2025 | Price change | $374,900-3.8%$141/sqft |
Source: West Branch Valley AOR #WB-102014 Report a problem | ||
| 9/8/2025 | Price change | $389,900-2.5%$147/sqft |
Source: West Branch Valley AOR #WB-102014 Report a problem | ||
| 7/22/2025 | Listed for sale | $399,900+106.7%$151/sqft |
Source: West Branch Valley AOR #WB-102014 Report a problem | ||
Public tax history
Public tax history
| Year | Property taxes | Tax assessment |
|---|---|---|
| 2025 | $6,208 +1.1% | $249,700 |
| 2024 | $6,143 +6.5% | $249,700 |
| 2023 | $5,766 +2.4% | $249,700 |
Find assessor info on the county website
BuyAbility℠ payment
Est. payment
$2,207/mo
Principal & interest
$1727
Property taxes
$351
Home insurance
$129
Climate risks
Neighborhood: Woolrich
Nearby schools
GreatSchools rating
- 5/10Woodward El SchoolGrades: K-4Distance: 4 mi
- 5/10Central Mountain Middle SchoolGrades: 5-8Distance: 8.1 mi
- 4/10Central Mountain High SchoolGrades: 9-12Distance: 8.4 mi
Schools provided by the listing agent
- District: Keystone Central
Source: Bright MLS. This data may not be complete. We recommend contacting the local school district to confirm school assignments for this home.
- Loading
- Loading
