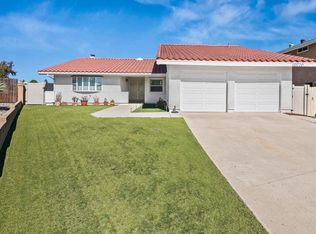PRICE REDUCTION!! SELLER WILL ENTERTAIN OFFERS BETWEEN $600,000 AND $620,000. RARLEY AVAILABLE HOME IN SPRING VALLEY/RANCHO SAN DIEGO. HUGE HOME!! RV PARKING, REMODELED KITCHEN WITH GRANITE COUNTER TOPS, DUAL PANE WINDOWS, CEILING FANS AND FIREPLACE. DUAL MASTER BEDROOMS. THREE FULL BATHROOMS WITH NEWER VANITIES. HUGE LOT WITH TONS OF STORAGE, PERFECT FOR ENTERTAINING AND/OR EXTENDED FAMILY! LOW MAINTENANCE LANDSCAPE. NO HOA!! QUICK AND EASY ACCESS TO 94 FREEWAY, 15 MINUTES TO DOWNTOWN!!
This property is off market, which means it's not currently listed for sale or rent on Zillow. This may be different from what's available on other websites or public sources.
