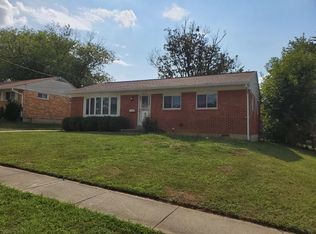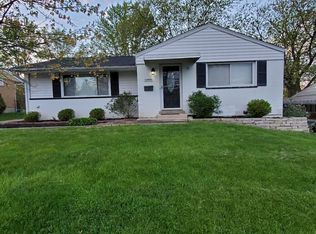Sold for $250,000
$250,000
10941 Sharondale Rd, Cincinnati, OH 45241
3beds
1,060sqft
Single Family Residence
Built in 1959
7,013.16 Square Feet Lot
$258,200 Zestimate®
$236/sqft
$1,835 Estimated rent
Home value
$258,200
$235,000 - $281,000
$1,835/mo
Zestimate® history
Loading...
Owner options
Explore your selling options
What's special
Lovely & well maintained ranch home! Follow the newly poured concrete to the front door, and step inside to a bright, open, and inviting layout where style and function live in harmony. The kitchen was completely remodeled in 21 and it's a stunner: granite countertops, fresh tile backsplash, crisp new cabinets, and appliances that all stay (yep, even the washer & dryer from 2022!). Newer LVP flooring flows throughout, and every bedroom features custom closets that keep your life organized & clutter free. The HVAC system is less than 5 years old and includes a transferable warranty from Apollo. The bathroom has been updated and showcases a sleek aesthetic to sweeten your daily routine. Take the party outdoors and enjoy the fenced yard, deck and shade from mature trees. Close to schools, hwys, community pools, Gower Park and DT Sharonville. Get it before it's gone!
Zillow last checked: 8 hours ago
Listing updated: July 17, 2025 at 06:46am
Listed by:
Tyler Dietz 513-267-5560,
Keller Williams Seven Hills Re 513-371-5070,
Peter D Chabris,
Keller Williams Seven Hills Re
Bought with:
Krista L Curry, 2011001184
Sibcy Cline, Inc.
Source: Cincy MLS,MLS#: 1839736 Originating MLS: Cincinnati Area Multiple Listing Service
Originating MLS: Cincinnati Area Multiple Listing Service

Facts & features
Interior
Bedrooms & bathrooms
- Bedrooms: 3
- Bathrooms: 1
- Full bathrooms: 1
Primary bedroom
- Features: Walk-In Closet(s), Other
- Level: First
- Area: 132
- Dimensions: 12 x 11
Bedroom 2
- Level: First
- Area: 132
- Dimensions: 12 x 11
Bedroom 3
- Level: First
- Area: 171
- Dimensions: 9 x 19
Bedroom 4
- Area: 0
- Dimensions: 0 x 0
Bedroom 5
- Area: 0
- Dimensions: 0 x 0
Primary bathroom
- Features: Shower
Bathroom 1
- Features: Full
- Level: First
Dining room
- Area: 0
- Dimensions: 0 x 0
Family room
- Area: 0
- Dimensions: 0 x 0
Kitchen
- Features: Eat-in Kitchen, Vinyl Floor, Walkout, Wood Cabinets, Marble/Granite/Slate, Other
- Area: 176
- Dimensions: 16 x 11
Living room
- Area: 192
- Dimensions: 16 x 12
Office
- Area: 0
- Dimensions: 0 x 0
Heating
- Forced Air, Gas
Cooling
- Central Air
Appliances
- Included: Dishwasher, Oven/Range, Refrigerator, Gas Water Heater
Features
- Windows: Vinyl
- Basement: Crawl Space
Interior area
- Total structure area: 1,060
- Total interior livable area: 1,060 sqft
Property
Parking
- Total spaces: 1
- Parking features: Driveway
- Garage spaces: 1
- Has carport: Yes
- Has uncovered spaces: Yes
Features
- Levels: One
- Stories: 1
- Patio & porch: Deck, Patio
- Fencing: Metal
Lot
- Size: 7,013 sqft
- Features: Less than .5 Acre
Details
- Additional structures: Shed(s)
- Parcel number: 6080020000800
- Zoning description: Residential
Construction
Type & style
- Home type: SingleFamily
- Architectural style: Ranch
- Property subtype: Single Family Residence
Materials
- Brick
- Foundation: Block
- Roof: Shingle
Condition
- New construction: No
- Year built: 1959
Utilities & green energy
- Gas: Natural
- Sewer: Public Sewer
- Water: Public
Community & neighborhood
Location
- Region: Cincinnati
HOA & financial
HOA
- Has HOA: No
Other
Other facts
- Listing terms: No Special Financing,Conventional
Price history
| Date | Event | Price |
|---|---|---|
| 7/16/2025 | Sold | $250,000$236/sqft |
Source: | ||
| 6/4/2025 | Pending sale | $250,000$236/sqft |
Source: | ||
| 6/2/2025 | Listed for sale | $250,000$236/sqft |
Source: | ||
| 5/14/2025 | Pending sale | $250,000$236/sqft |
Source: | ||
| 5/12/2025 | Listed for sale | $250,000+47.9%$236/sqft |
Source: | ||
Public tax history
| Year | Property taxes | Tax assessment |
|---|---|---|
| 2024 | $2,472 +0.1% | $60,571 |
| 2023 | $2,471 +14% | $60,571 +42% |
| 2022 | $2,167 +1.7% | $42,669 |
Find assessor info on the county website
Neighborhood: 45241
Nearby schools
GreatSchools rating
- 6/10Sharonville Elementary SchoolGrades: K-5Distance: 0.5 mi
- 6/10Princeton Community Middle SchoolGrades: 6-9Distance: 2.6 mi
- 8/10Princeton High SchoolGrades: 9-12Distance: 2.5 mi
Get a cash offer in 3 minutes
Find out how much your home could sell for in as little as 3 minutes with a no-obligation cash offer.
Estimated market value$258,200
Get a cash offer in 3 minutes
Find out how much your home could sell for in as little as 3 minutes with a no-obligation cash offer.
Estimated market value
$258,200

