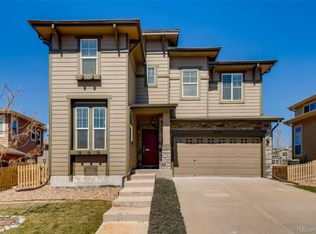Sold for $665,000
$665,000
10943 Brooklawn Road, Highlands Ranch, CO 80130
4beds
2,172sqft
Single Family Residence
Built in 2006
3,659 Square Feet Lot
$667,600 Zestimate®
$306/sqft
$3,044 Estimated rent
Home value
$667,600
$634,000 - $708,000
$3,044/mo
Zestimate® history
Loading...
Owner options
Explore your selling options
What's special
PRICE REDUCED! SELLER OFFERING A 1:1 BUYDOWN TO LOWER THE MONTHLY PAYMENTS FOR 2 YEARS! New roof. New Gutters. New screens on all windows. Pride of ownership shines through in this impeccably maintained home in The Hearth of Highlands Ranch. Tons of natural light spills into this lovely home with new carpet on the main, red oak hardwood flooring. New, tastefully thought out gourmet kitchen includes, new quartz countertops highlighted by fashionable subway tile, newly faced cabinets with crown molding and a new beverage/media station to expand storage and functionality. All new hardware, trim and craftsman's doors. NEST Thermostat. The entire home has new screens and fresh paint. New and expanded stamped concrete patio in the backyard. Updated primary bath. The garage has been recently insulated and dry walled and will include all shelving. New Smart Liftmaster Direct Drive garage door with remote and cell phone compatibility. The fully finished basement has a comfortable, large family/media/rec room plus a spacious conforming bedroom and bathroom with lots of storage. Enjoy 4 recreation centers with full amenities and walking distance to the Southridge Rec Center. Walk or bike to all schools! Close proximity to endless hiking trails, parks and tons of shopping, restaurants and services. Easy Access To C-470 & I-25. All information is deemed reliable. Buyers to verify accuracy.
Zillow last checked: 8 hours ago
Listing updated: October 01, 2024 at 11:08am
Listed by:
Kim Finnigan 720-339-8550,
NextHome Virtual
Bought with:
Diane Johnson, 40027375
RE/MAX Professionals
Source: REcolorado,MLS#: 9205886
Facts & features
Interior
Bedrooms & bathrooms
- Bedrooms: 4
- Bathrooms: 4
- Full bathrooms: 1
- 3/4 bathrooms: 2
- 1/2 bathrooms: 1
- Main level bathrooms: 1
Primary bedroom
- Description: Primary Suite With Full Bath And Walk-In Closet
- Level: Upper
Bedroom
- Level: Upper
Bedroom
- Level: Upper
Bedroom
- Description: Full Conforming Bedroom
- Level: Basement
Primary bathroom
- Level: Upper
Bathroom
- Description: Shared Bath For Secondary Bedrooms
- Level: Upper
Bathroom
- Description: Main Floor Powder Room
- Level: Main
Bathroom
- Description: Adjacent To Bedroom
- Level: Basement
Family room
- Level: Basement
Laundry
- Level: Basement
Living room
- Description: Formal Living Room W/Gas Fireplace
- Level: Main
Heating
- Forced Air
Cooling
- Central Air
Appliances
- Included: Dishwasher, Disposal, Gas Water Heater, Oven
Features
- Eat-in Kitchen, High Speed Internet, Kitchen Island, Open Floorplan, Pantry, Primary Suite, Quartz Counters, Radon Mitigation System, Smart Thermostat, Smoke Free, Walk-In Closet(s)
- Flooring: Carpet, Tile, Wood
- Basement: Finished,Sump Pump
- Has fireplace: Yes
- Fireplace features: Gas, Living Room
Interior area
- Total structure area: 2,172
- Total interior livable area: 2,172 sqft
- Finished area above ground: 1,444
- Finished area below ground: 665
Property
Parking
- Total spaces: 2
- Parking features: Concrete
- Attached garage spaces: 2
Features
- Levels: Two
- Stories: 2
- Patio & porch: Front Porch, Patio
- Exterior features: Private Yard, Rain Gutters
- Fencing: Full
Lot
- Size: 3,659 sqft
- Features: Sprinklers In Front, Sprinklers In Rear
Details
- Parcel number: R0453137
- Zoning: PDU
- Special conditions: Standard
Construction
Type & style
- Home type: SingleFamily
- Property subtype: Single Family Residence
Materials
- Frame
- Roof: Composition
Condition
- Updated/Remodeled
- Year built: 2006
Details
- Builder name: Shea Homes
Utilities & green energy
- Sewer: Public Sewer
Green energy
- Energy efficient items: Thermostat
Community & neighborhood
Security
- Security features: Carbon Monoxide Detector(s), Radon Detector, Smoke Detector(s)
Location
- Region: Highlands Ranch
- Subdivision: Highlands Ranch
HOA & financial
HOA
- Has HOA: Yes
- HOA fee: $168 quarterly
- Amenities included: Clubhouse, Fitness Center, Park, Playground, Pool, Sauna, Spa/Hot Tub, Tennis Court(s), Trail(s)
- Association name: Highlands Ranch Community Association
- Association phone: 303-791-8958
- Second HOA fee: $240 semi-annually
- Second association name: The Heart at Highlands Ranch
- Second association phone: 303-980-0700
Other
Other facts
- Listing terms: Cash,Conventional,FHA,VA Loan
- Ownership: Individual
Price history
| Date | Event | Price |
|---|---|---|
| 8/29/2024 | Sold | $665,000$306/sqft |
Source: | ||
| 8/5/2024 | Pending sale | $665,000$306/sqft |
Source: | ||
| 7/22/2024 | Price change | $665,000-1.5%$306/sqft |
Source: | ||
| 7/10/2024 | Listed for sale | $675,000$311/sqft |
Source: | ||
| 7/1/2024 | Pending sale | $675,000$311/sqft |
Source: | ||
Public tax history
| Year | Property taxes | Tax assessment |
|---|---|---|
| 2025 | $3,824 +0.2% | $40,010 -9.6% |
| 2024 | $3,817 +36.2% | $44,250 -1% |
| 2023 | $2,803 -3.8% | $44,680 +45.6% |
Find assessor info on the county website
Neighborhood: 80130
Nearby schools
GreatSchools rating
- 7/10Wildcat Mountain Elementary SchoolGrades: PK-5Distance: 1 mi
- 8/10Rocky Heights Middle SchoolGrades: 6-8Distance: 0.3 mi
- 9/10Rock Canyon High SchoolGrades: 9-12Distance: 0.3 mi
Schools provided by the listing agent
- Elementary: Wildcat Mountain
- Middle: Rocky Heights
- High: Rock Canyon
- District: Douglas RE-1
Source: REcolorado. This data may not be complete. We recommend contacting the local school district to confirm school assignments for this home.
Get a cash offer in 3 minutes
Find out how much your home could sell for in as little as 3 minutes with a no-obligation cash offer.
Estimated market value$667,600
Get a cash offer in 3 minutes
Find out how much your home could sell for in as little as 3 minutes with a no-obligation cash offer.
Estimated market value
$667,600
