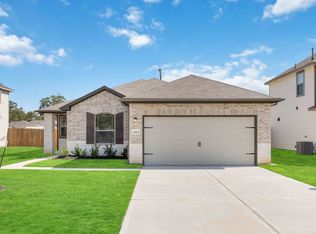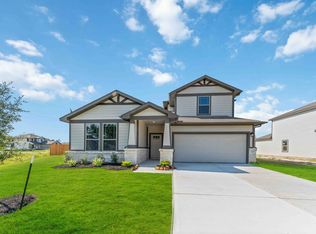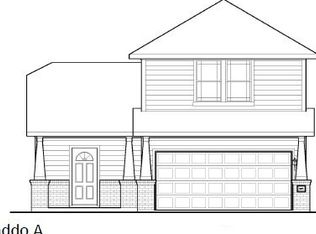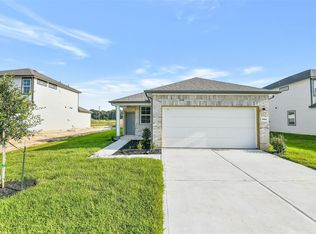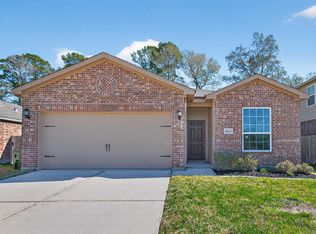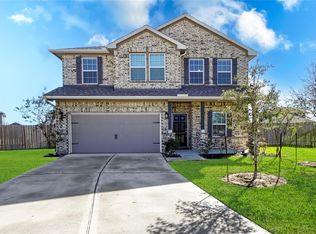The Matagorda is a four-bedroom, three-bath floorplan that offers 2,084 square feet. The large living area with soaring ceilings offering plenty of room for relaxation and entertaining. The owner's retreat is a private sanctuary, featuring a spacious bathroom and a generous walk-in closet. A second bedroom downstairs offers flexibility as a nursery, study or guest space, while an upstairs gameroom provides an additional space to enjoy. The Matagorda floorplan allows you to create a space that fits your entire family's needs.
Pending
Price increase: $59.5K (12/23)
$329,504
10943 Independence Rd, Cleveland, TX 77328
4beds
2,084sqft
Est.:
Single Family Residence
Built in 2025
7,501.03 Square Feet Lot
$-- Zestimate®
$158/sqft
$50/mo HOA
What's special
Generous walk-in closetSpacious bathroomUpstairs gameroomSoaring ceilingsSecond bedroom downstairs
- 99 days |
- 12 |
- 0 |
Zillow last checked: 8 hours ago
Listing updated: January 26, 2026 at 09:22am
Listed by:
Daniel Signorelli TREC #0419930 713-609-1986,
The Signorelli Company
Source: HAR,MLS#: 33988597
Facts & features
Interior
Bedrooms & bathrooms
- Bedrooms: 4
- Bathrooms: 3
- Full bathrooms: 3
Rooms
- Room types: Family Room, Utility Room
Primary bathroom
- Features: Full Secondary Bathroom Down, Primary Bath: Separate Shower, Primary Bath: Soaking Tub, Secondary Bath(s): Tub/Shower Combo
Kitchen
- Features: Breakfast Bar, Kitchen Island, Kitchen open to Family Room, Walk-in Pantry
Heating
- Natural Gas
Cooling
- Ceiling Fan(s), Electric
Appliances
- Included: Disposal, Ice Maker, Electric Oven, Oven, Microwave, Free-Standing Range, Dishwasher
- Laundry: Electric Dryer Hookup, Washer Hookup
Features
- High Ceilings, Prewired for Alarm System, 2 Bedrooms Down, En-Suite Bath, Primary Bed - 1st Floor, Walk-In Closet(s)
- Flooring: Carpet, Tile, Vinyl
- Windows: Insulated/Low-E windows
- Has fireplace: No
Interior area
- Total structure area: 2,084
- Total interior livable area: 2,084 sqft
Property
Parking
- Total spaces: 2
- Parking features: Attached
- Attached garage spaces: 2
Features
- Stories: 2
- Patio & porch: Covered, Porch
- Fencing: Back Yard,Full
Lot
- Size: 7,501.03 Square Feet
- Dimensions: 60 x 125
- Features: Cleared, Subdivided, 1/4 Up to 1/2 Acre
Details
- Parcel number: 817654
Construction
Type & style
- Home type: SingleFamily
- Architectural style: Traditional
- Property subtype: Single Family Residence
Materials
- Batts Insulation, Blown-In Insulation, Brick, Stone, Wood Siding
- Foundation: Slab
- Roof: Composition
Condition
- New construction: Yes
- Year built: 2025
Details
- Builder name: First America Homes
Utilities & green energy
- Sewer: Public Sewer
- Water: Public
Green energy
- Green verification: HERS Index Score
- Energy efficient items: Attic Vents, Thermostat, Lighting, HVAC, HVAC>15 SEER
Community & HOA
Community
- Security: Prewired for Alarm System
- Subdivision: Liberty Estates
HOA
- Has HOA: Yes
- HOA fee: $600 annually
Location
- Region: Cleveland
Financial & listing details
- Price per square foot: $158/sqft
- Tax assessed value: $42,500
- Annual tax amount: $801
- Date on market: 11/4/2025
- Listing terms: Cash,Conventional,FHA,USDA Loan,VA Loan
- Ownership: Full Ownership
- Road surface type: Asphalt
Estimated market value
Not available
Estimated sales range
Not available
$1,971/mo
Price history
Price history
| Date | Event | Price |
|---|---|---|
| 12/23/2025 | Pending sale | $329,504+22%$158/sqft |
Source: | ||
| 12/16/2025 | Price change | $270,000-18.1%$130/sqft |
Source: | ||
| 12/10/2025 | Price change | $329,504+4.8%$158/sqft |
Source: | ||
| 10/24/2025 | Price change | $314,504-4.6%$151/sqft |
Source: | ||
| 9/19/2025 | Price change | $329,504+1.5%$158/sqft |
Source: | ||
Public tax history
Public tax history
| Year | Property taxes | Tax assessment |
|---|---|---|
| 2025 | $801 | $42,500 |
Find assessor info on the county website
BuyAbility℠ payment
Est. payment
$2,189/mo
Principal & interest
$1574
Property taxes
$450
Other costs
$165
Climate risks
Neighborhood: 77328
Nearby schools
GreatSchools rating
- 5/10Greenleaf Elementary SchoolGrades: PK-6Distance: 3.5 mi
- 3/10Splendora J High SchoolGrades: 7-8Distance: 3.6 mi
- 2/10Splendora High SchoolGrades: 9-12Distance: 3.6 mi
Schools provided by the listing agent
- Elementary: Greenleaf Elementary School
- Middle: Splendora Junior High
- High: Splendora High School
Source: HAR. This data may not be complete. We recommend contacting the local school district to confirm school assignments for this home.
- Loading
