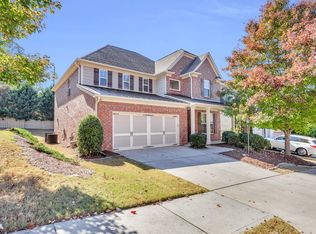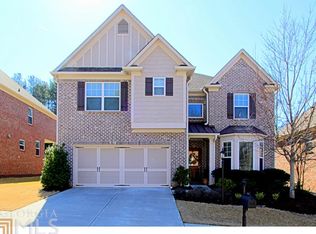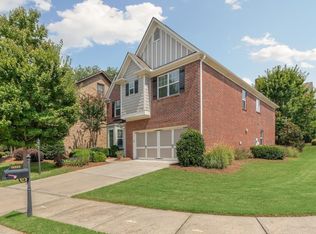Closed
$885,000
10944 Waters Rd, Alpharetta, GA 30022
5beds
3,960sqft
Single Family Residence, Residential
Built in 2007
5,662.8 Square Feet Lot
$890,800 Zestimate®
$223/sqft
$3,922 Estimated rent
Home value
$890,800
$828,000 - $962,000
$3,922/mo
Zestimate® history
Loading...
Owner options
Explore your selling options
What's special
Be prepared to fall in love with this meticulously maintained custom Craftsman home, ideally located near Avalon, North Point Mall, top-rated North Fulton schools, and Hwy 400. This northeast-facing gem offers an exclusive gated community feel and an array of luxurious features. Step inside to discover pristine hardwood floors, 10 ft ceilings on the main level, and an open floor plan with a spacious family room and a gourmet kitchen boasting granite countertops, stainless steel appliances, and white cabinetry. The main level also includes a guest bedroom and full bath, perfect for visitors. The master suite is a true retreat with a vaulted ceiling, large sitting area, and an upgraded custom closet. Enjoy your evenings on the covered front porch or the expansive back patio with privacy trees, a firepit area, and a fenced backyard. The fully finished basement features a rec room, flex space, full bath, and a covered terrace patio. This home is designed for comfort and convenience, offering ample space for relaxation and entertainment. Enjoy the convenience of being within walking distance to kids parks and bike trails, eliminating the need for a car to access these amenities. Welcome to your dream home, where luxury meets prime location
Zillow last checked: 8 hours ago
Listing updated: July 22, 2024 at 12:01pm
Listing Provided by:
Vijayendar Garlapati,
GVR Realty, LLC. 470-662-9274
Bought with:
LINDA JACOBS, 358987
Keller Williams North Atlanta
Source: FMLS GA,MLS#: 7411531
Facts & features
Interior
Bedrooms & bathrooms
- Bedrooms: 5
- Bathrooms: 4
- Full bathrooms: 4
- Main level bathrooms: 1
- Main level bedrooms: 1
Primary bedroom
- Features: Roommate Floor Plan, Sitting Room
- Level: Roommate Floor Plan, Sitting Room
Bedroom
- Features: Roommate Floor Plan, Sitting Room
Primary bathroom
- Features: Double Vanity, Separate Tub/Shower, Soaking Tub
Dining room
- Features: Separate Dining Room
Kitchen
- Features: Cabinets Stain, Cabinets White, Eat-in Kitchen, Pantry, Stone Counters, View to Family Room
Heating
- Central
Cooling
- Ceiling Fan(s), Central Air
Appliances
- Included: Dishwasher, Disposal, Double Oven, Dryer, Gas Cooktop, Gas Oven, Gas Range, Gas Water Heater, Microwave, Refrigerator
- Laundry: Laundry Room, Upper Level
Features
- Entrance Foyer, High Ceilings 10 ft Main, High Speed Internet, Tray Ceiling(s), Walk-In Closet(s)
- Flooring: Carpet, Hardwood
- Windows: Insulated Windows
- Basement: Daylight,Finished,Finished Bath,Full,Interior Entry
- Attic: Pull Down Stairs
- Number of fireplaces: 1
- Fireplace features: Factory Built, Family Room
- Common walls with other units/homes: No Common Walls
Interior area
- Total structure area: 3,960
- Total interior livable area: 3,960 sqft
- Finished area above ground: 3,210
- Finished area below ground: 750
Property
Parking
- Total spaces: 2
- Parking features: Attached, Garage, Garage Door Opener, Kitchen Level
- Attached garage spaces: 2
Accessibility
- Accessibility features: Accessible Doors
Features
- Levels: Three Or More
- Patio & porch: Covered, Enclosed, Patio, Screened
- Exterior features: Other
- Pool features: None
- Spa features: None
- Fencing: None
- Has view: Yes
- View description: Other
- Waterfront features: None
- Body of water: None
Lot
- Size: 5,662 sqft
- Features: Landscaped, Private
Details
- Additional structures: None
- Parcel number: 12 314009160771
- Other equipment: None
- Horse amenities: None
Construction
Type & style
- Home type: SingleFamily
- Architectural style: Craftsman
- Property subtype: Single Family Residence, Residential
Materials
- Other
- Roof: Composition
Condition
- Resale
- New construction: No
- Year built: 2007
Utilities & green energy
- Electric: 110 Volts
- Sewer: Public Sewer
- Water: Public
- Utilities for property: Electricity Available, Natural Gas Available, Phone Available, Sewer Available, Water Available
Green energy
- Energy efficient items: None
- Energy generation: None
Community & neighborhood
Security
- Security features: Carbon Monoxide Detector(s), Fire Alarm
Community
- Community features: Gated, Homeowners Assoc, Street Lights
Location
- Region: Alpharetta
- Subdivision: Laurel Pond
HOA & financial
HOA
- Has HOA: Yes
- HOA fee: $1,645 annually
Other
Other facts
- Road surface type: Paved
Price history
| Date | Event | Price |
|---|---|---|
| 7/21/2025 | Listing removed | $4,100$1/sqft |
Source: Zillow Rentals Report a problem | ||
| 7/15/2025 | Listed for rent | $4,100$1/sqft |
Source: Zillow Rentals Report a problem | ||
| 7/18/2024 | Sold | $885,000$223/sqft |
Source: | ||
| 7/4/2024 | Pending sale | $885,000$223/sqft |
Source: | ||
| 6/27/2024 | Listed for sale | $885,000$223/sqft |
Source: | ||
Public tax history
| Year | Property taxes | Tax assessment |
|---|---|---|
| 2024 | $4,994 +13.8% | $313,080 |
| 2023 | $4,387 -6.7% | $313,080 +56% |
| 2022 | $4,702 +0.1% | $200,680 +3% |
Find assessor info on the county website
Neighborhood: 30022
Nearby schools
GreatSchools rating
- 8/10New Prospect Elementary SchoolGrades: PK-5Distance: 0.9 mi
- 8/10Webb Bridge Middle SchoolGrades: 6-8Distance: 2.1 mi
- 9/10Alpharetta High SchoolGrades: 9-12Distance: 1.9 mi
Schools provided by the listing agent
- Elementary: New Prospect
- Middle: Webb Bridge
- High: Alpharetta
Source: FMLS GA. This data may not be complete. We recommend contacting the local school district to confirm school assignments for this home.
Get a cash offer in 3 minutes
Find out how much your home could sell for in as little as 3 minutes with a no-obligation cash offer.
Estimated market value$890,800
Get a cash offer in 3 minutes
Find out how much your home could sell for in as little as 3 minutes with a no-obligation cash offer.
Estimated market value
$890,800


