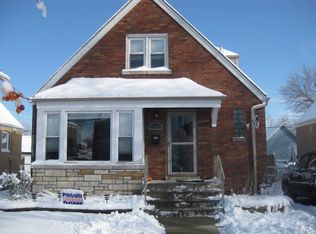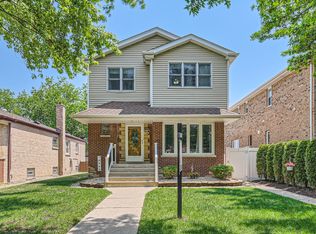Closed
$275,000
10945 S Ridgeway Ave, Chicago, IL 60655
2beds
810sqft
Single Family Residence
Built in 1952
5,625 Square Feet Lot
$299,000 Zestimate®
$340/sqft
$2,233 Estimated rent
Home value
$299,000
$266,000 - $332,000
$2,233/mo
Zestimate® history
Loading...
Owner options
Explore your selling options
What's special
Welcome to this classic all-brick, 2-bedroom (with potential for a 3rd), brimming with character & endless potential. This home is an ideal canvas for savvy investors or homeowners with a vision, seeking a fantastic opportunity for a renovation project. Step inside & be greeted by a spacious, sun-soaked living room. A stunning picture window fills the space with natural light, creating an inviting atmosphere perfect for relaxing or entertaining. The adjacent full bathroom features a linen closet for convenient storage, & just off the bathroom is the main bedroom, complete with a ceiling fan & a deep closet, offering comfort & plenty of room for personal belongings. The spacious dining room seamlessly opens to the kitchen, which is well-sized & offers abundant possibilities for updates & expansion, giving you the flexibility to craft a culinary space that suits your taste. Off the kitchen, you'll find a back porch with a handicap accessibility ramp that leads to a generously sized backyard perfect for entertaining, gardening, or simply relaxing. The 2 car garage provides ample space for parking & storage. Heading upstairs, a 2nd generous sized bedroom with ceiling fan, deep closet, & charming built-in nook that adds a touch of personality awaits. Across the hall, a large, versatile, flex space awaits-perfect for a 3rd bedroom, home office, hobby room, or playroom. A large walk-in closet between the two rooms could easily be transformed into another full bathroom, making this floor highly versatile & adaptable to a growing family or future buyers' needs, or keep as is for optimal storage. The full unfinished basement provides an exciting opportunity for additional living space. With plenty of storage, laundry area already in place, & direct access to the backyard, this basement is a blank canvas ready for your ideas. Whether you dream of a home theater, bar, gym, or additional living quarters, the possibilities are endless. While the home requires cosmetic upgrades, the essentials have already been taken care of: a brand-new furnace, AC, hot water heater (all replaced in 2023), & newer windows ensure that the critical systems are updated, allowing you to focus on personalizing the space to your liking. Situated in a highly desirable location close to shopping, expressways, Midway airport, public transportation, & more, this home is perfectly positioned for convenience & accessibility. Whether you're an investor looking for a smart investment, or a buyer seeking a forever home to personalize, this property offers tremendous potential for value-add improvements. This home is ready for your vision & finishing touches!!! Home being sold AS-IS, no repairs will be made. Conventional or cash only!
Zillow last checked: 8 hours ago
Listing updated: May 19, 2025 at 01:51pm
Listing courtesy of:
Kimberly Cardilli 773-619-7662,
Redfin Corporation
Bought with:
John Healy
Healy Real Estate
Source: MRED as distributed by MLS GRID,MLS#: 12321638
Facts & features
Interior
Bedrooms & bathrooms
- Bedrooms: 2
- Bathrooms: 1
- Full bathrooms: 1
Primary bedroom
- Features: Flooring (Carpet)
- Level: Main
- Area: 110 Square Feet
- Dimensions: 11X10
Bedroom 2
- Features: Flooring (Vinyl)
- Level: Second
- Area: 182 Square Feet
- Dimensions: 14X13
Bonus room
- Features: Flooring (Carpet)
- Level: Second
- Area: 140 Square Feet
- Dimensions: 14X10
Dining room
- Features: Flooring (Carpet)
- Level: Main
- Area: 132 Square Feet
- Dimensions: 12X11
Kitchen
- Features: Kitchen (Eating Area-Table Space), Flooring (Vinyl)
- Level: Main
- Area: 110 Square Feet
- Dimensions: 11X10
Laundry
- Features: Flooring (Other)
- Level: Basement
- Area: 782 Square Feet
- Dimensions: 23X34
Living room
- Features: Flooring (Carpet)
- Level: Main
- Area: 240 Square Feet
- Dimensions: 12X20
Heating
- Natural Gas, Forced Air
Cooling
- Central Air
Appliances
- Included: Range, Refrigerator, Washer, Dryer, Range Hood
- Laundry: Gas Dryer Hookup, Sink
Features
- 1st Floor Bedroom, 1st Floor Full Bath, Walk-In Closet(s)
- Flooring: Hardwood
- Windows: Screens
- Basement: Unfinished,Full
- Attic: Finished,Interior Stair
Interior area
- Total structure area: 0
- Total interior livable area: 810 sqft
Property
Parking
- Total spaces: 2.5
- Parking features: Garage Door Opener, Garage, On Site, Garage Owned, Detached
- Garage spaces: 2.5
- Has uncovered spaces: Yes
Accessibility
- Accessibility features: No Disability Access
Features
- Stories: 2
- Patio & porch: Porch
Lot
- Size: 5,625 sqft
Details
- Parcel number: 24143100430000
- Special conditions: None
- Other equipment: TV Antenna, Ceiling Fan(s)
Construction
Type & style
- Home type: SingleFamily
- Property subtype: Single Family Residence
Materials
- Brick
Condition
- New construction: No
- Year built: 1952
Utilities & green energy
- Electric: Circuit Breakers
- Sewer: Public Sewer
- Water: Lake Michigan
Community & neighborhood
Security
- Security features: Carbon Monoxide Detector(s)
Community
- Community features: Curbs, Sidewalks, Street Lights, Street Paved
Location
- Region: Chicago
HOA & financial
HOA
- Services included: None
Other
Other facts
- Listing terms: Conventional
- Ownership: Fee Simple
Price history
| Date | Event | Price |
|---|---|---|
| 5/19/2025 | Sold | $275,000+5.8%$340/sqft |
Source: | ||
| 5/15/2025 | Pending sale | $259,900$321/sqft |
Source: | ||
| 4/1/2025 | Contingent | $259,900$321/sqft |
Source: | ||
| 3/28/2025 | Listed for sale | $259,900$321/sqft |
Source: | ||
Public tax history
| Year | Property taxes | Tax assessment |
|---|---|---|
| 2023 | $3,524 -4.3% | $22,627 -5.7% |
| 2022 | $3,681 +1.4% | $24,000 |
| 2021 | $3,631 +13.8% | $24,000 +20.7% |
Find assessor info on the county website
Neighborhood: Mount Greenwood
Nearby schools
GreatSchools rating
- 10/10Mount Greenwood Elementary SchoolGrades: K-8Distance: 0.5 mi
- 4/10Morgan Park High SchoolGrades: 7-12Distance: 2.5 mi
Schools provided by the listing agent
- District: 299
Source: MRED as distributed by MLS GRID. This data may not be complete. We recommend contacting the local school district to confirm school assignments for this home.
Get a cash offer in 3 minutes
Find out how much your home could sell for in as little as 3 minutes with a no-obligation cash offer.
Estimated market value$299,000
Get a cash offer in 3 minutes
Find out how much your home could sell for in as little as 3 minutes with a no-obligation cash offer.
Estimated market value
$299,000

