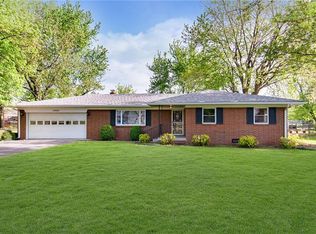Sold
$225,000
10946 Maze Rd, Indianapolis, IN 46259
4beds
2,219sqft
Residential, Single Family Residence
Built in 1967
0.82 Acres Lot
$230,900 Zestimate®
$101/sqft
$2,087 Estimated rent
Home value
$230,900
Estimated sales range
Not available
$2,087/mo
Zestimate® history
Loading...
Owner options
Explore your selling options
What's special
MOTIVATED SELLERS!! Marked down another $12,000!!! See this Huge ALL BRICK Ranch Style home with 4-bedrooms in Franklin Township! This 4-bedroom home boasts lots of options with a Private 4th bedroom living quarters, a primary bedroom with a private adjoining office and patio. A large Cozy family room with a wood burning fireplace insert. Back yard is fully fenced with a mini barn, a couple of storage sheds and an above ground pool just 4 yrs old. The home has been connected to city water and sewer within the last 10 years. The old well is still usable for watering yard and flowers. This home is solid with great bones just needs your personal touch to make it your own.
Zillow last checked: 8 hours ago
Listing updated: August 12, 2025 at 07:03am
Listing Provided by:
Tina Lee 317-242-8322,
F.C. Tucker Company
Bought with:
Christopher Chaulk
@properties
Source: MIBOR as distributed by MLS GRID,MLS#: 22037396
Facts & features
Interior
Bedrooms & bathrooms
- Bedrooms: 4
- Bathrooms: 3
- Full bathrooms: 3
- Main level bathrooms: 3
- Main level bedrooms: 4
Primary bedroom
- Level: Main
- Area: 168 Square Feet
- Dimensions: 14x12
Bedroom 2
- Level: Main
- Area: 132 Square Feet
- Dimensions: 12x11
Bedroom 3
- Level: Main
- Area: 156 Square Feet
- Dimensions: 13x12
Bedroom 4
- Level: Main
- Area: 130 Square Feet
- Dimensions: 13x10
Bonus room
- Level: Main
- Area: 126 Square Feet
- Dimensions: 9x14
Dining room
- Level: Main
- Area: 221 Square Feet
- Dimensions: 17x13
Family room
- Level: Main
- Area: 264 Square Feet
- Dimensions: 22x12
Kitchen
- Level: Main
- Area: 286 Square Feet
- Dimensions: 13x22
Living room
- Level: Main
- Area: 140 Square Feet
- Dimensions: 14x10
Mud room
- Level: Main
- Area: 72 Square Feet
- Dimensions: 9x8
Office
- Level: Main
- Area: 182 Square Feet
- Dimensions: 14x13
Heating
- Natural Gas
Cooling
- Central Air, Window Unit(s)
Appliances
- Included: Dishwasher, Dryer, Gas Water Heater, Microwave, Gas Oven, Refrigerator, Water Softener Owned
Features
- Attic Pull Down Stairs, Hardwood Floors, In-Law Floorplan, Supplemental Storage
- Flooring: Hardwood
- Has basement: No
- Attic: Pull Down Stairs
- Number of fireplaces: 1
- Fireplace features: Insert, Wood Burning
Interior area
- Total structure area: 2,219
- Total interior livable area: 2,219 sqft
Property
Parking
- Total spaces: 2
- Parking features: Attached
- Attached garage spaces: 2
Features
- Levels: One
- Stories: 1
- Patio & porch: Patio, Screened
- Pool features: Above Ground
Lot
- Size: 0.82 Acres
Details
- Additional structures: Barn Mini, Storage
- Parcel number: 491621112001000300
- Horse amenities: None
Construction
Type & style
- Home type: SingleFamily
- Architectural style: Traditional
- Property subtype: Residential, Single Family Residence
Materials
- Brick
- Foundation: Crawl Space
Condition
- New construction: No
- Year built: 1967
Utilities & green energy
- Water: Public
Community & neighborhood
Location
- Region: Indianapolis
- Subdivision: No Subdivision
Price history
| Date | Event | Price |
|---|---|---|
| 8/11/2025 | Sold | $225,000-19.6%$101/sqft |
Source: | ||
| 7/14/2025 | Pending sale | $280,000$126/sqft |
Source: | ||
| 7/7/2025 | Price change | $280,000-1.8%$126/sqft |
Source: | ||
| 6/27/2025 | Price change | $285,000-5%$128/sqft |
Source: | ||
| 6/13/2025 | Price change | $300,000-4.1%$135/sqft |
Source: | ||
Public tax history
| Year | Property taxes | Tax assessment |
|---|---|---|
| 2024 | $2,237 0% | $271,300 +21.6% |
| 2023 | $2,238 +7.8% | $223,100 |
| 2022 | $2,076 +10.8% | $223,100 +7.9% |
Find assessor info on the county website
Neighborhood: Acton
Nearby schools
GreatSchools rating
- 7/10Acton Elementary SchoolGrades: K-3Distance: 0.5 mi
- 7/10Franklin Central Junior HighGrades: 7-8Distance: 2.2 mi
- 9/10Franklin Central High SchoolGrades: 9-12Distance: 3.2 mi
Get a cash offer in 3 minutes
Find out how much your home could sell for in as little as 3 minutes with a no-obligation cash offer.
Estimated market value$230,900
Get a cash offer in 3 minutes
Find out how much your home could sell for in as little as 3 minutes with a no-obligation cash offer.
Estimated market value
$230,900
