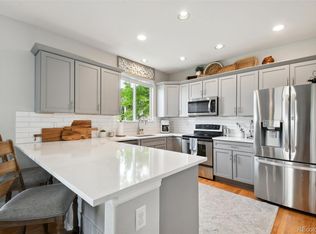Welcome home to this beautiful 3 bedroom, 3 bath home in coveted Southridge, Highlands Ranch. From the moment you enter, you will love the open floor plan on the main floor. The kitchen, with cherry cabinets and granite countertops, boasts Bosch stainless steel appliances, roll out shelves and smooth glide drawers, and upgraded sink with chef's faucet, as well as breakfast nook. The open concept dining and great rooms are bright and airy with lots of windows and natural light as well as vaulted ceilings. Powder bathroom completes this level. Upstairs, you will find extra living space in the loft with gorgeous mountain views. The master suite is bright and roomy with mountain views, dual walk in closets, and a five piece bath with frameless shower stall, large soaking tub, and rain shower head. Two additional bedrooms, full bath and UPSTAIRS LAUNDRY complete this level. Your full unfinished basement with high ceilings is ready for your touch as it is prepped for installation of an extra bedroom, bathroom and washer and dryer. Enjoy beautiful Colorado days and mountain views from your maintenance free Trex deck and your fully fenced yard. * Mountain views from loft, master bedroom, and master bath * Designer light fixtures throughout * Energy efficient LED lights with dimmers and motion sensors throughout * Upgraded rocker switches throughout * Upgraded lever door handles throughout * White Hunter Douglas 2 inch wood blinds throughout * Drywalled and insulated two car garage * Impact resistant roof * Romanstone edging in front yard * AMAZING LOCATION: walking distance to Southridge Recreation Center, Bike in/out of Backcountry biking trails, surrounded by hiking and walking trails, blocks to Rock Canyon High School and Rocky Heights Middle School, close to Paintbrush Park and small park at the end of street * BE SURE TO CHECK OUT THE 3D and VIDEO TOURS!!!
This property is off market, which means it's not currently listed for sale or rent on Zillow. This may be different from what's available on other websites or public sources.
