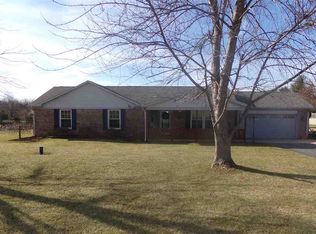Closed
$407,000
10948 S Lehe Rd, Brookston, IN 47923
3beds
3,318sqft
Single Family Residence
Built in 1993
0.62 Acres Lot
$456,700 Zestimate®
$--/sqft
$2,648 Estimated rent
Home value
$456,700
$434,000 - $480,000
$2,648/mo
Zestimate® history
Loading...
Owner options
Explore your selling options
What's special
Don't miss this gorgeous 3 bed/3 bath brick ranch with a full finished basement, 5 car attached garage with detached 40x30 shop on over half an acre! Inside the house you will find a beautiful kitchen which is open to a dining area and living room. Off of the living room there is a large sunroom which leads out to the fenced in backyard and raised garden beds. The main level also houses the master suite along with 2 other bedrooms. The basement is an open concept rec area which could be utilized however you would like. It also has a kitchenette, full bathroom, and an exterior door leading to the backyard. The house has an attached 5 car garage in the front and a 24x24 garage added onto the back. If that is not enough space for all your cars and toys, there is also a detached 40x30 shop with heated floors and half bath. Current owners have put in new appliances, new sub pump, new flooring in basement, new garage door openers, new thermostat, and new ceiling fans. This home is located just outside Brookston in a rural subdivision on over half an acre. Come see it today!
Zillow last checked: 8 hours ago
Listing updated: July 01, 2023 at 08:12am
Listed by:
Katrina Feitz Agt:765-586-7734,
Century 21 The Lueken Group
Bought with:
Caleb Stead, RB16000344
Keller Williams Lafayette
Source: IRMLS,MLS#: 202316287
Facts & features
Interior
Bedrooms & bathrooms
- Bedrooms: 3
- Bathrooms: 3
- Full bathrooms: 3
- Main level bedrooms: 3
Bedroom 1
- Level: Main
Bedroom 2
- Level: Main
Kitchen
- Level: Main
- Area: 168
- Dimensions: 14 x 12
Living room
- Level: Main
- Area: 420
- Dimensions: 28 x 15
Heating
- Natural Gas
Cooling
- Central Air
Appliances
- Included: Disposal, Dishwasher, Microwave, Refrigerator, Electric Range, Gas Range, Gas Water Heater, Water Softener Owned
- Laundry: Sink
Features
- Ceiling-9+, Walk-In Closet(s), Kitchen Island, Kitchenette, Stand Up Shower, Tub/Shower Combination, Great Room
- Flooring: Vinyl
- Doors: Storm Door(s)
- Windows: Window Treatments
- Basement: Full,Exterior Entry,Concrete,Sump Pump
- Number of fireplaces: 1
- Fireplace features: Living Room, Gas Log
Interior area
- Total structure area: 3,318
- Total interior livable area: 3,318 sqft
- Finished area above ground: 1,750
- Finished area below ground: 1,568
Property
Parking
- Total spaces: 5
- Parking features: Attached, Garage Door Opener, Heated Garage, Asphalt
- Attached garage spaces: 5
- Has uncovered spaces: Yes
Features
- Levels: One
- Stories: 1
- Patio & porch: Patio, Porch Covered
- Exterior features: Workshop
- Fencing: Wood
Lot
- Size: 0.62 Acres
- Features: Level, Rural, Rural Subdivision
Details
- Additional structures: Second Garage
- Parcel number: 915423000000.308015
- Other equipment: Sump Pump
Construction
Type & style
- Home type: SingleFamily
- Architectural style: Ranch
- Property subtype: Single Family Residence
Materials
- Brick
- Roof: Asphalt,Shingle
Condition
- New construction: No
- Year built: 1993
Utilities & green energy
- Electric: REMC
- Gas: NIPSCO
- Sewer: Septic Tank
- Water: Well
- Utilities for property: Cable Connected
Community & neighborhood
Security
- Security features: Smoke Detector(s)
Location
- Region: Brookston
- Subdivision: None
Other
Other facts
- Listing terms: Cash,Conventional,FHA,USDA Loan,VA Loan
Price history
| Date | Event | Price |
|---|---|---|
| 6/30/2023 | Sold | $407,000+5.7% |
Source: | ||
| 5/21/2023 | Pending sale | $384,900 |
Source: | ||
| 5/18/2023 | Listed for sale | $384,900+17.7% |
Source: | ||
| 10/16/2020 | Sold | $327,000-3.8% |
Source: | ||
| 9/7/2020 | Price change | $340,000-2.9%$102/sqft |
Source: Coldwell Banker Shook #202033916 Report a problem | ||
Public tax history
| Year | Property taxes | Tax assessment |
|---|---|---|
| 2024 | $2,049 +1.9% | $411,200 +2.9% |
| 2023 | $2,012 +7.4% | $399,500 +16% |
| 2022 | $1,873 +11% | $344,400 +11% |
Find assessor info on the county website
Neighborhood: 47923
Nearby schools
GreatSchools rating
- 7/10Frontier ElementaryGrades: PK-6Distance: 1.1 mi
- 6/10Frontier Jr-Sr High SchoolGrades: 7-12Distance: 5.1 mi
Schools provided by the listing agent
- Elementary: Frontier
- Middle: Frontier
- High: Frontier
- District: Frontier S.D.
Source: IRMLS. This data may not be complete. We recommend contacting the local school district to confirm school assignments for this home.
Get pre-qualified for a loan
At Zillow Home Loans, we can pre-qualify you in as little as 5 minutes with no impact to your credit score.An equal housing lender. NMLS #10287.
Sell for more on Zillow
Get a Zillow Showcase℠ listing at no additional cost and you could sell for .
$456,700
2% more+$9,134
With Zillow Showcase(estimated)$465,834
