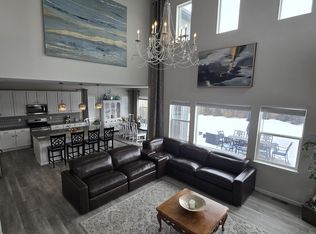You'll fall in love as you approach this one-of-a-kind charming home with a cozy front porch and luscious green grass, a large corner lot nestled in the heart of Castle Rock. Inside you'll find over 2,600 sq. ft. of incredible upgrades with an additional 1,250 sq. ft. located in the basement, awaiting your personal touch, providing you a total of 3,800 sq. ft. This home offers 4 bedrooms, 3.5 bathrooms and is the largest lot in the community, slightly above 10,000 sq ft features professional front & rear yard landscaping includes 3,300 of sq. ft. of lawn, perfect for your kids or furry pets to play. Upon entering you'll quickly notice the beautiful engineered hardwood floors, charming Wainscoting powder room, soaring grand ceiling in the oversized family room, large picture windows that allow plenty of natural sunlight to flow in featuring Hunter Douglas woven wood shades downstairs and Hunter Douglas light rise, top down, bottom up duets with blackout upstairs, gorgeous custom 20 foot Shiplap surrounding the fireplace and you'll find the shiplap featured around the large kitchen island, custom built stove hood with 5 Burner Gas Range, farmhouse sink, upgraded 42" white cabinets with pull out shelves, all this featured in this lovely elegant chef's kitchen. Upstairs, you'll love how all 4 bedrooms are on the same level, 3 full bathrooms, additional features include; A/C includes a whole house humidifier, custom European Glass Frameless in the master shower, Custom shades in closet and master. This floorplan is incredible! The Terrain Community offers a swim club, dog park, swimming pools, playgrounds; close to shopping, dining and most importantly, Douglas County School District, one of the top performing, highest ranked school districts in Colorado. If you love to hike, bike, run, swim, ski or climb, while appreciating the amenities of an urban lifestyle, this is the home for you! This amazing home offers an experience, literally right outside your front door!!
This property is off market, which means it's not currently listed for sale or rent on Zillow. This may be different from what's available on other websites or public sources.
