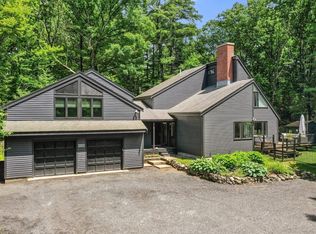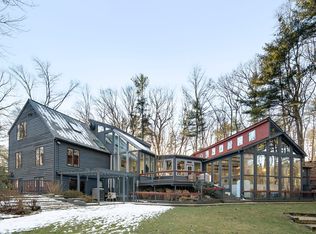Sold for $1,265,000 on 05/15/24
$1,265,000
1095 Boston Post Rd, Sudbury, MA 01776
5beds
3,593sqft
Single Family Residence
Built in 1976
5 Acres Lot
$1,298,800 Zestimate®
$352/sqft
$5,156 Estimated rent
Home value
$1,298,800
$1.21M - $1.40M
$5,156/mo
Zestimate® history
Loading...
Owner options
Explore your selling options
What's special
This elegant colonial-style home boasts five bedrooms, 2.5 baths, and elevated design elements throughout. Tucked away in a secluded woodland setting, yet close to dining and shopping venues, this property features numerous updates, including coffered ceilings, custom millwork, an open-plan kitchen with solid wood cabinets and renovated, well-appointed bathrooms. The living room contains a top-of-the-line gas fireplace, and the basement has been fully remodeled to accommodate exercise, play, and movie nights. The heating system has been enhanced with a premium Buderus boiler and a new oil tank. Outside, the property showcases Hardie Board siding and a southern facing, new mahogany deck perfect for peaceful evenings and firepit nights. All of this is set against a backdrop of beautiful stone walls and landscaped gardens, providing a vast expanse designed for relaxation, activities and gameplay. This residence offers a private setting that is truly special.
Zillow last checked: 8 hours ago
Listing updated: May 15, 2024 at 02:04pm
Listed by:
Denise Garzone 508-450-4240,
William Raveis R.E. & Home Services 978-443-0334
Bought with:
Greg Maund
William Raveis R. E. & Home Services
Source: MLS PIN,MLS#: 73215283
Facts & features
Interior
Bedrooms & bathrooms
- Bedrooms: 5
- Bathrooms: 3
- Full bathrooms: 2
- 1/2 bathrooms: 1
Primary bedroom
- Features: Bathroom - Full, Closet, Flooring - Hardwood, Lighting - Overhead
- Level: Second
- Area: 234
- Dimensions: 13 x 18
Bedroom 2
- Features: Ceiling Fan(s), Flooring - Hardwood, Closet - Double
- Level: Second
- Area: 169
- Dimensions: 13 x 13
Bedroom 3
- Features: Flooring - Hardwood, Lighting - Overhead, Closet - Double
- Level: Second
- Area: 160
- Dimensions: 10 x 16
Bedroom 4
- Features: Ceiling Fan(s), Flooring - Hardwood, Closet - Double
- Level: Second
- Area: 132
- Dimensions: 11 x 12
Bedroom 5
- Features: Ceiling Fan(s), Flooring - Hardwood, Closet - Double
- Level: Second
- Area: 132
- Dimensions: 11 x 12
Primary bathroom
- Features: Yes
Bathroom 1
- Features: Flooring - Stone/Ceramic Tile
- Level: First
Bathroom 2
- Features: Bathroom - Tiled With Tub & Shower, Flooring - Stone/Ceramic Tile, Lighting - Sconce
- Level: Second
Bathroom 3
- Features: Bathroom - Full, Bathroom - Double Vanity/Sink, Bathroom - Tiled With Shower Stall, Flooring - Stone/Ceramic Tile, Countertops - Stone/Granite/Solid, Closet - Double
- Level: Second
Dining room
- Features: Coffered Ceiling(s), Flooring - Hardwood, Chair Rail, Wainscoting, Lighting - Pendant
- Level: First
- Area: 192
- Dimensions: 16 x 12
Family room
- Features: Coffered Ceiling(s), French Doors, Recessed Lighting, Lighting - Sconce, Decorative Molding
- Level: Main,First
- Area: 256
- Dimensions: 16 x 16
Kitchen
- Features: Flooring - Stone/Ceramic Tile, Window(s) - Bay/Bow/Box, Dining Area, Pantry, Countertops - Stone/Granite/Solid, Open Floorplan, Recessed Lighting, Stainless Steel Appliances, Peninsula, Lighting - Overhead, Window Seat
- Level: Main,First
- Area: 288
- Dimensions: 18 x 16
Living room
- Features: Flooring - Hardwood, Window(s) - Picture, French Doors, Chair Rail, Recessed Lighting, Wainscoting, Lighting - Sconce
- Level: Main,First
- Area: 364
- Dimensions: 13 x 28
Office
- Features: Ceiling Fan(s), Ceiling - Vaulted, Flooring - Hardwood, French Doors, Exterior Access, Recessed Lighting
- Level: Main
- Area: 168
- Dimensions: 12 x 14
Heating
- Baseboard, Oil
Cooling
- Window Unit(s)
Appliances
- Laundry: First Floor, Electric Dryer Hookup, Washer Hookup
Features
- Ceiling Fan(s), Vaulted Ceiling(s), Recessed Lighting, Game Room, Media Room, Exercise Room, Home Office, Walk-up Attic
- Flooring: Wood, Tile, Flooring - Wall to Wall Carpet, Flooring - Hardwood
- Doors: French Doors
- Basement: Full,Partially Finished
- Number of fireplaces: 2
- Fireplace features: Family Room, Living Room
Interior area
- Total structure area: 3,593
- Total interior livable area: 3,593 sqft
Property
Parking
- Total spaces: 6
- Parking features: Attached, Paved Drive, Off Street, Deeded
- Attached garage spaces: 2
- Uncovered spaces: 4
Features
- Patio & porch: Deck
- Exterior features: Deck
- Has view: Yes
- View description: Scenic View(s)
Lot
- Size: 5.00 Acres
- Features: Wooded, Gentle Sloping, Level
Details
- Parcel number: 784594
- Zoning: WI
Construction
Type & style
- Home type: SingleFamily
- Architectural style: Colonial
- Property subtype: Single Family Residence
Materials
- Frame
- Foundation: Concrete Perimeter
- Roof: Shingle
Condition
- Year built: 1976
Utilities & green energy
- Electric: Circuit Breakers
- Sewer: Private Sewer
- Water: Private
- Utilities for property: for Electric Range, for Electric Dryer, Washer Hookup
Community & neighborhood
Community
- Community features: Shopping, Tennis Court(s), Walk/Jog Trails, Stable(s), Golf, Medical Facility, Laundromat, Bike Path, Conservation Area, Highway Access, House of Worship, Private School, Public School
Location
- Region: Sudbury
Other
Other facts
- Listing terms: Contract
Price history
| Date | Event | Price |
|---|---|---|
| 5/15/2024 | Sold | $1,265,000+7.7%$352/sqft |
Source: MLS PIN #73215283 Report a problem | ||
| 3/25/2024 | Pending sale | $1,175,000$327/sqft |
Source: | ||
| 3/25/2024 | Contingent | $1,175,000$327/sqft |
Source: MLS PIN #73215283 Report a problem | ||
| 3/21/2024 | Price change | $1,175,000-4.1%$327/sqft |
Source: MLS PIN #73215283 Report a problem | ||
| 3/16/2024 | Pending sale | $1,225,000$341/sqft |
Source: | ||
Public tax history
| Year | Property taxes | Tax assessment |
|---|---|---|
| 2025 | $17,174 +3.7% | $1,173,100 +3.5% |
| 2024 | $16,560 +5.1% | $1,133,500 +13.5% |
| 2023 | $15,756 +0.3% | $999,100 +14.8% |
Find assessor info on the county website
Neighborhood: 01776
Nearby schools
GreatSchools rating
- 8/10Peter Noyes Elementary SchoolGrades: PK-5Distance: 4.2 mi
- 8/10Ephraim Curtis Middle SchoolGrades: 6-8Distance: 3 mi
- 10/10Lincoln-Sudbury Regional High SchoolGrades: 9-12Distance: 5.1 mi
Schools provided by the listing agent
- Elementary: Peter Noyes
- Middle: Ephraim Curtis
- High: Lincoln-Sudbury
Source: MLS PIN. This data may not be complete. We recommend contacting the local school district to confirm school assignments for this home.
Get a cash offer in 3 minutes
Find out how much your home could sell for in as little as 3 minutes with a no-obligation cash offer.
Estimated market value
$1,298,800
Get a cash offer in 3 minutes
Find out how much your home could sell for in as little as 3 minutes with a no-obligation cash offer.
Estimated market value
$1,298,800

