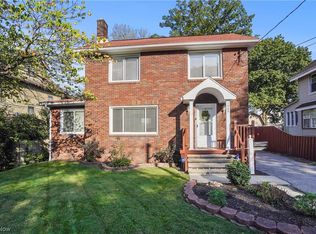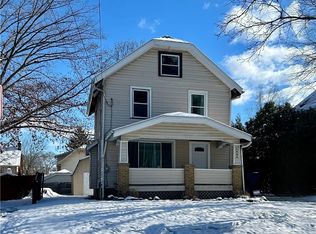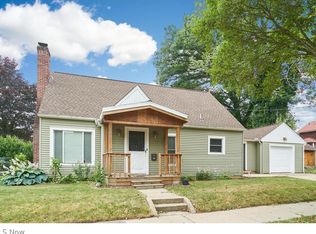Sold for $115,000
$115,000
1095 Chalker St, Akron, OH 44310
3beds
1,598sqft
Single Family Residence
Built in 1919
6,398.96 Square Feet Lot
$119,500 Zestimate®
$72/sqft
$1,427 Estimated rent
Home value
$119,500
$114,000 - $127,000
$1,427/mo
Zestimate® history
Loading...
Owner options
Explore your selling options
What's special
Step back in time with this charming 1919 Colonial, full of character and endless potential. This spacious home with good bones is ready for your personal touch and a little TLC to truly make it shine.
From the moment you arrive, you’ll appreciate the covered front porch — perfect for relaxing with your morning coffee or unwinding in the evening. Inside, the large living room features a decorative fireplace, adding warmth and classic charm to the space.
The home offers plenty of room to grow, including a finished attic ideal for a bonus room, playroom, or additional living space. A dry basement provides extra storage.
Outside, you’ll love the newer garage and the fenced-in backyard, complete with a tranquil koi pond — perfect for enjoying peaceful afternoons outdoors.
With its classic Colonial charm, solid structure, and unique features, this home is a rare find for anyone looking to restore and create their dream home.
Don’t miss the opportunity to bring this beauty back to life!
Zillow last checked: 8 hours ago
Listing updated: May 21, 2025 at 02:03pm
Listing Provided by:
DJ Whaley djwhaley3408@gmail.com,
RE/MAX Oasis Dream Homes
Bought with:
Madison Schukay, 2020005756
Berkshire Hathaway HomeServices Simon & Salhany Realty
James Palmer, 2022003420
Berkshire Hathaway HomeServices Simon & Salhany Realty
Source: MLS Now,MLS#: 5107694 Originating MLS: Medina County Board of REALTORS
Originating MLS: Medina County Board of REALTORS
Facts & features
Interior
Bedrooms & bathrooms
- Bedrooms: 3
- Bathrooms: 2
- Full bathrooms: 1
- 1/2 bathrooms: 1
- Main level bathrooms: 1
Bedroom
- Level: Second
- Dimensions: 13 x 10
Bedroom
- Level: Second
- Dimensions: 11 x 10
Bedroom
- Level: Second
- Dimensions: 13 x 11
Dining room
- Level: First
- Dimensions: 13 x 11
Kitchen
- Level: First
- Dimensions: 10 x 8
Living room
- Level: First
- Dimensions: 18 x 13
Heating
- Gas
Cooling
- Central Air
Appliances
- Included: Dryer, Range, Refrigerator, Washer
- Laundry: In Basement
Features
- Basement: Full
- Number of fireplaces: 1
- Fireplace features: Decorative
Interior area
- Total structure area: 1,598
- Total interior livable area: 1,598 sqft
- Finished area above ground: 1,598
Property
Parking
- Total spaces: 2
- Parking features: Attached, Garage
- Attached garage spaces: 2
Features
- Levels: Two
- Stories: 2
- Fencing: Back Yard,Full,Privacy
Lot
- Size: 6,398 sqft
Details
- Parcel number: 6758971
Construction
Type & style
- Home type: SingleFamily
- Architectural style: Colonial
- Property subtype: Single Family Residence
Materials
- Cedar, Wood Siding
- Roof: Asphalt
Condition
- Year built: 1919
Utilities & green energy
- Sewer: Public Sewer
- Water: Public
Community & neighborhood
Location
- Region: Akron
- Subdivision: Carpenter Heights
Other
Other facts
- Listing terms: Cash,Conventional
Price history
| Date | Event | Price |
|---|---|---|
| 5/21/2025 | Pending sale | $120,000+4.3%$75/sqft |
Source: | ||
| 5/16/2025 | Sold | $115,000-4.2%$72/sqft |
Source: | ||
| 4/10/2025 | Contingent | $120,000$75/sqft |
Source: | ||
| 3/28/2025 | Price change | $120,000-7.7%$75/sqft |
Source: | ||
| 3/21/2025 | Listed for sale | $130,000+124.1%$81/sqft |
Source: | ||
Public tax history
| Year | Property taxes | Tax assessment |
|---|---|---|
| 2024 | $2,378 +18.7% | $34,290 |
| 2023 | $2,003 +28.3% | $34,290 +70% |
| 2022 | $1,560 +4.5% | $20,168 |
Find assessor info on the county website
Neighborhood: North Hill
Nearby schools
GreatSchools rating
- 4/10Harris/Jackson Community Learning CenterGrades: K-5Distance: 0.8 mi
- 4/10Jennings Community Learning CenterGrades: 6-8Distance: 0.8 mi
- 5/10North High SchoolGrades: PK,9-12Distance: 1.1 mi
Schools provided by the listing agent
- District: Akron CSD - 7701
Source: MLS Now. This data may not be complete. We recommend contacting the local school district to confirm school assignments for this home.
Get a cash offer in 3 minutes
Find out how much your home could sell for in as little as 3 minutes with a no-obligation cash offer.
Estimated market value$119,500
Get a cash offer in 3 minutes
Find out how much your home could sell for in as little as 3 minutes with a no-obligation cash offer.
Estimated market value
$119,500


