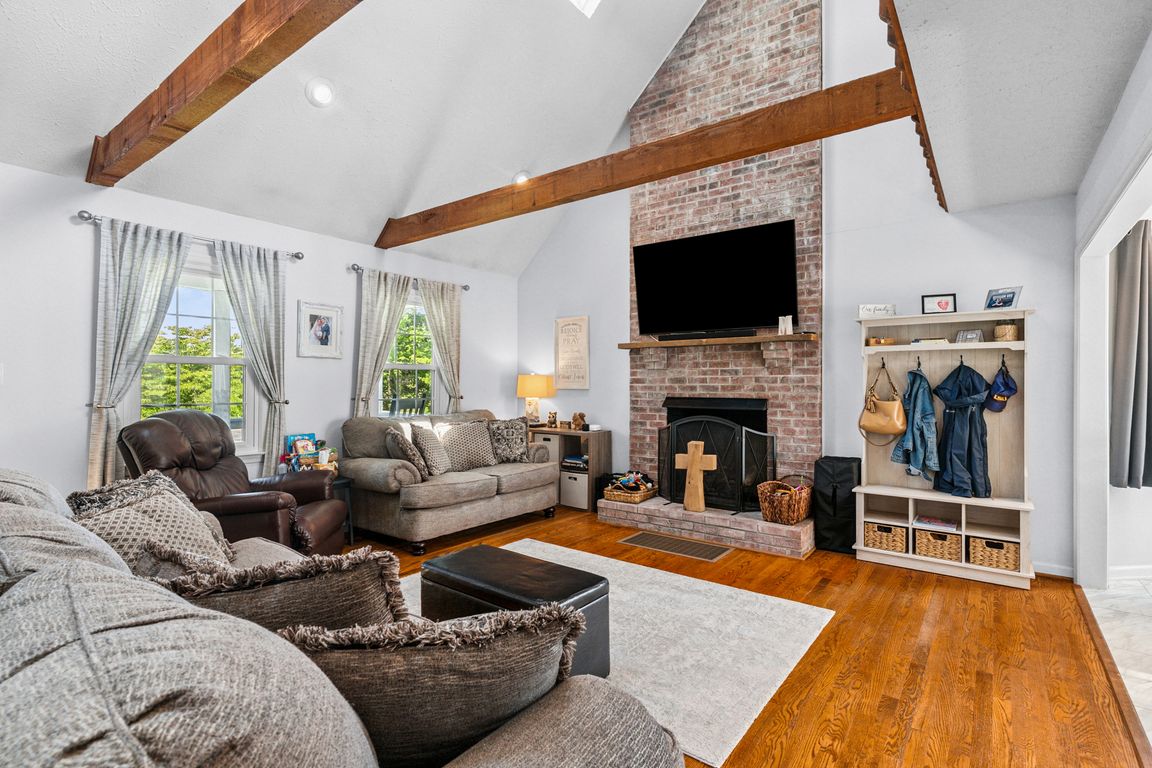
Pending
$369,900
3beds
1,766sqft
1095 Great Oak Rd, Forest, VA 24551
3beds
1,766sqft
Single family residence
Built in 1988
0.69 Acres
1 Garage space
$209 price/sqft
What's special
Beautifully maintained homeFinished basementSought-after main-level livingSpacious lotFlexible floor planAmple storageAiry and open feel
Set on a spacious lot, this beautifully maintained home offers sought-after main-level living, a finished basement, and a loft that overlooks the spacious living room, creating an airy and open feel. Whether you're hosting guests or looking for room to spread out, the layout is ideal for both everyday living and ...
- 17 days
- on Zillow |
- 2,989 |
- 165 |
Likely to sell faster than
Source: LMLS,MLS#: 360845 Originating MLS: Lynchburg Board of Realtors
Originating MLS: Lynchburg Board of Realtors
Travel times
Living Room
Kitchen
Dining Room
Zillow last checked: 7 hours ago
Listing updated: August 06, 2025 at 11:32am
Listed by:
Grey Carroll 865-680-0006 grey@acreebrothersrealty.com,
Keller Williams
Source: LMLS,MLS#: 360845 Originating MLS: Lynchburg Board of Realtors
Originating MLS: Lynchburg Board of Realtors
Facts & features
Interior
Bedrooms & bathrooms
- Bedrooms: 3
- Bathrooms: 2
- Full bathrooms: 2
Primary bedroom
- Level: Third
- Area: 240
- Dimensions: 16 x 15
Bedroom
- Dimensions: 0 x 0
Bedroom 2
- Level: Second
- Area: 168
- Dimensions: 14 x 12
Bedroom 3
- Level: Second
- Area: 120
- Dimensions: 12 x 10
Bedroom 4
- Area: 0
- Dimensions: 0 x 0
Bedroom 5
- Area: 0
- Dimensions: 0 x 0
Dining room
- Level: Second
- Area: 81
- Dimensions: 9 x 9
Family room
- Level: Third
- Area: 247
- Dimensions: 19 x 13
Great room
- Level: First
- Area: 240
- Dimensions: 16 x 15
Kitchen
- Level: Second
- Area: 90
- Dimensions: 10 x 9
Living room
- Level: Second
- Area: 304
- Dimensions: 19 x 16
Office
- Area: 0
- Dimensions: 0 x 0
Heating
- Heat Pump
Cooling
- Heat Pump
Appliances
- Included: Dishwasher, Dryer, Microwave, Electric Range, Refrigerator, Wall Oven, Washer, Electric Water Heater
- Laundry: In Basement, Dryer Hookup, Washer Hookup
Features
- Ceiling Fan(s), Main Level Bedroom, Main Level Den, Primary Bed w/Bath, Workshop
- Flooring: Carpet, Hardwood, Vinyl
- Windows: Insulated Windows, Skylight(s)
- Basement: Exterior Entry,Full,Heated,Interior Entry,Walk-Out Access,Workshop
- Attic: Floored
- Number of fireplaces: 2
- Fireplace features: 2 Fireplaces, Wood Burning
Interior area
- Total structure area: 1,766
- Total interior livable area: 1,766 sqft
- Finished area above ground: 1,493
- Finished area below ground: 273
Property
Parking
- Total spaces: 1
- Parking features: Workshop in Garage, Paved Drive, 1 Car Detached Garage
- Garage spaces: 1
- Has uncovered spaces: Yes
Features
- Levels: Three Or More
- Exterior features: Garden
Lot
- Size: 0.69 Acres
- Features: Landscaped, Near Golf Course
Details
- Additional structures: Storage
- Parcel number: 15312200
- Zoning: R1
Construction
Type & style
- Home type: SingleFamily
- Architectural style: Cape Cod
- Property subtype: Single Family Residence
Materials
- Brick, Vinyl Siding
- Roof: Shingle
Condition
- Year built: 1988
Utilities & green energy
- Sewer: Septic Tank
- Water: Well
- Utilities for property: Cable Connections
Community & HOA
Community
- Subdivision: Cherry Tree Est
Location
- Region: Forest
Financial & listing details
- Price per square foot: $209/sqft
- Tax assessed value: $275,000
- Annual tax amount: $1,128
- Date on market: 7/25/2025