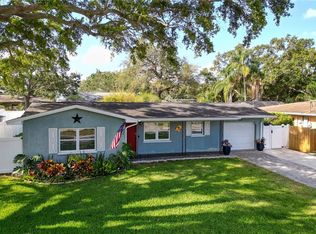Sold for $475,000
$475,000
1095 Jackmar Rd, Dunedin, FL 34698
3beds
1,233sqft
Single Family Residence
Built in 1958
7,893 Square Feet Lot
$463,100 Zestimate®
$385/sqft
$4,017 Estimated rent
Home value
$463,100
$421,000 - $509,000
$4,017/mo
Zestimate® history
Loading...
Owner options
Explore your selling options
What's special
**PRICE REDUCED** Embrace the Dunedin lifestyle in this move in ready gem! Imagine sun-drenched days by your gorgeous, heated, salt-water pool, with screened in lanai and surrounded by expansive patio pavers, with plenty of room for entertaining in this outdoor oasis. Inside, gleaming terrazzo floors, fresh paint and a sparkling clean home will allow you to move right in! This meticulously maintained 3 bedroom, 2 bath home has the perfect blend of modern upgrades and timeless charm. And the location? Unbeatable! You are minutes away from vibrant shops and restaurants and the pristine beaches of Honeymoon Island State Park. Walkers, runners and bikers will love the nearby scenic Pinellas Trail. With Whole Foods and the new Trader Joe's a short drive away, this is a great location for food lovers. Amenities galore! This home is in a golf cart friendly community and close to Hammock Park, Highlander Park, Greater Dunedin Little League fields, Highlander Pool, Dunedin Fine Art Center, Dunedin Golf Club, Dunedin High School, and TD Ballpark, home to the Toronto Blue Jays spring training. This property did not sustain any damage during the 2024 hurricane season. Don't miss this opportunity to live the Dunedin dream!
Zillow last checked: 8 hours ago
Listing updated: June 09, 2025 at 06:40pm
Listing Provided by:
Paul Zagami, Jr 727-458-2618,
GORDON REALTY HOUSE 727-480-4665,
Gordon Obarski 727-480-4665,
GORDON REALTY HOUSE
Bought with:
Emily Draper, 3478120
COASTAL PROPERTIES GROUP INTERNATIONAL
Mimi DeSetto, 3039289
COASTAL PROPERTIES GROUP INTERNATIONAL
Source: Stellar MLS,MLS#: TB8354906 Originating MLS: Suncoast Tampa
Originating MLS: Suncoast Tampa

Facts & features
Interior
Bedrooms & bathrooms
- Bedrooms: 3
- Bathrooms: 2
- Full bathrooms: 2
Primary bedroom
- Features: Built-in Closet
- Level: First
- Area: 160 Square Feet
- Dimensions: 16x10
Bedroom 1
- Features: Built-in Closet
- Level: First
- Area: 144 Square Feet
- Dimensions: 12x12
Bedroom 2
- Features: Built-in Closet
- Level: First
- Area: 120 Square Feet
- Dimensions: 10x12
Bathroom 1
- Features: Linen Closet
- Level: First
- Area: 48 Square Feet
- Dimensions: 6x8
Bathroom 2
- Features: No Closet
- Level: First
- Area: 48 Square Feet
- Dimensions: 6x8
Bonus room
- Features: No Closet
- Level: First
- Area: 132 Square Feet
- Dimensions: 11x12
Kitchen
- Features: No Closet
- Level: First
- Area: 200 Square Feet
- Dimensions: 10x20
Living room
- Features: Coat Closet
- Level: First
- Area: 460 Square Feet
- Dimensions: 23x20
Heating
- Central, Electric, Heat Pump
Cooling
- Central Air
Appliances
- Included: Dryer, Electric Water Heater, Range, Refrigerator, Washer
- Laundry: In Garage
Features
- Eating Space In Kitchen, Primary Bedroom Main Floor
- Flooring: Ceramic Tile, Terrazzo
- Doors: Sliding Doors
- Has fireplace: No
Interior area
- Total structure area: 1,987
- Total interior livable area: 1,233 sqft
Property
Parking
- Total spaces: 1
- Parking features: Garage - Attached
- Attached garage spaces: 1
- Details: Garage Dimensions: 26x13
Features
- Levels: One
- Stories: 1
- Patio & porch: Patio, Screened
- Exterior features: Irrigation System, Storage
- Has private pool: Yes
- Pool features: Child Safety Fence, Fiberglass, Heated, In Ground, Salt Water, Screen Enclosure
Lot
- Size: 7,893 sqft
- Dimensions: 71 x 115
- Features: Landscaped
- Residential vegetation: Mature Landscaping
Details
- Additional structures: Shed(s)
- Parcel number: 232815859860020110
- Special conditions: None
Construction
Type & style
- Home type: SingleFamily
- Architectural style: Ranch
- Property subtype: Single Family Residence
Materials
- Block, Stucco
- Foundation: Slab
- Roof: Shingle
Condition
- New construction: No
- Year built: 1958
Utilities & green energy
- Sewer: Public Sewer
- Water: Public
- Utilities for property: Cable Available, Electricity Connected, Public, Sewer Connected, Water Connected
Community & neighborhood
Community
- Community features: Park, Playground, Restaurant, Tennis Court(s)
Location
- Region: Dunedin
- Subdivision: SUEMAR SUB
HOA & financial
HOA
- Has HOA: No
Other fees
- Pet fee: $0 monthly
Other financial information
- Total actual rent: 0
Other
Other facts
- Listing terms: Cash,Conventional,FHA,VA Loan
- Ownership: Fee Simple
- Road surface type: Paved, Asphalt
Price history
| Date | Event | Price |
|---|---|---|
| 4/22/2025 | Sold | $475,000-0.4%$385/sqft |
Source: | ||
| 3/27/2025 | Pending sale | $477,000$387/sqft |
Source: | ||
| 3/25/2025 | Price change | $477,000-4.6%$387/sqft |
Source: | ||
| 3/2/2025 | Listed for sale | $500,000+250.9%$406/sqft |
Source: | ||
| 1/13/2024 | Listing removed | -- |
Source: Stellar MLS #U8223062 Report a problem | ||
Public tax history
| Year | Property taxes | Tax assessment |
|---|---|---|
| 2024 | $4,268 +6.4% | $152,004 +10% |
| 2023 | $4,009 +12.8% | $138,185 +10% |
| 2022 | $3,556 +14.5% | $125,623 +10% |
Find assessor info on the county website
Neighborhood: 34698
Nearby schools
GreatSchools rating
- 7/10San Jose Elementary SchoolGrades: PK-5Distance: 0.6 mi
- 5/10Palm Harbor Middle SchoolGrades: 6-8Distance: 2.6 mi
- 4/10Dunedin High SchoolGrades: 9-12Distance: 0.5 mi
Schools provided by the listing agent
- Elementary: San Jose Elementary-PN
- Middle: Palm Harbor Middle-PN
- High: Dunedin High-PN
Source: Stellar MLS. This data may not be complete. We recommend contacting the local school district to confirm school assignments for this home.
Get a cash offer in 3 minutes
Find out how much your home could sell for in as little as 3 minutes with a no-obligation cash offer.
Estimated market value$463,100
Get a cash offer in 3 minutes
Find out how much your home could sell for in as little as 3 minutes with a no-obligation cash offer.
Estimated market value
$463,100
