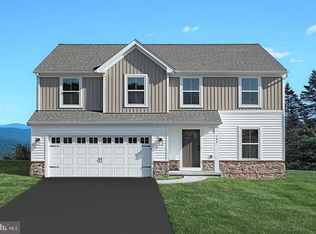Sold for $380,000
$380,000
1095 Mitch Rd, Pottstown, PA 19464
4beds
1,512sqft
Single Family Residence
Built in 1961
1.55 Acres Lot
$388,400 Zestimate®
$251/sqft
$2,506 Estimated rent
Home value
$388,400
$361,000 - $416,000
$2,506/mo
Zestimate® history
Loading...
Owner options
Explore your selling options
What's special
Here is a mid summer chance to be in your new home by the start of the new school year. The home is situated on 1.55 acres at the end of the cul de sac. Surrounded by large yard areas and a rear tree line the location is quiet and tucked away the busy roads. Four spacious bedrooms with 2 on the main floor and 2 on the upper floor, all with plenty of closet space. Each floor has an updated full bathroom making it a great family home. A large living room with wood burning fireplace and a bay window to let the natural light shine into the front of the home. The kitchen has a door to the outside rear patio area making it great for outdoor dining as well as a full dining room off to the side. There is a large breezway between the garage and house with both front and rear entrances. This is a great additional space to throw the backbacks and sports equipment after a long day, or make it that extra living space for all those extra life occasions. A one car large garage offers aplace to keep the car out the snow as well as store the yard equipment. Still need more storage the entire unfinished basement is ready for whatever you may need. The home has an abundance of great updates and features and is waiting for your touches to complete and make it your home.
Zillow last checked: 8 hours ago
Listing updated: December 10, 2025 at 09:06am
Listed by:
Mary B Sugita 610-507-5457,
Realty One Group Exclusive
Bought with:
Keith Jensen, RS325041
Realty One Group Supreme
Source: Bright MLS,MLS#: PAMC2149664
Facts & features
Interior
Bedrooms & bathrooms
- Bedrooms: 4
- Bathrooms: 2
- Full bathrooms: 2
- Main level bathrooms: 1
- Main level bedrooms: 2
Bedroom 1
- Level: Main
- Area: 143 Square Feet
- Dimensions: 13 x 11
Bedroom 1
- Level: Upper
- Area: 144 Square Feet
- Dimensions: 12 x 12
Bedroom 2
- Level: Main
- Area: 120 Square Feet
- Dimensions: 12 x 10
Bedroom 2
- Level: Upper
- Area: 221 Square Feet
- Dimensions: 13 x 17
Bathroom 1
- Level: Main
- Area: 48 Square Feet
- Dimensions: 8 x 6
Bathroom 1
- Level: Upper
- Area: 56 Square Feet
- Dimensions: 8 x 7
Dining room
- Level: Main
- Area: 132 Square Feet
- Dimensions: 11 x 12
Kitchen
- Level: Main
- Area: 132 Square Feet
- Dimensions: 11 x 12
Living room
- Level: Main
- Area: 266 Square Feet
- Dimensions: 19 x 14
Heating
- Baseboard, Oil
Cooling
- Window Unit(s), Electric
Appliances
- Included: Dishwasher, Oven/Range - Electric, Water Heater, Electric Water Heater
- Laundry: In Basement
Features
- Bathroom - Tub Shower, Crown Molding, Dining Area, Entry Level Bedroom, Floor Plan - Traditional
- Flooring: Carpet, Hardwood, Luxury Vinyl, Wood
- Basement: Unfinished,Rear Entrance
- Number of fireplaces: 1
- Fireplace features: Mantel(s), Wood Burning, Stone
Interior area
- Total structure area: 1,512
- Total interior livable area: 1,512 sqft
- Finished area above ground: 1,512
Property
Parking
- Total spaces: 4
- Parking features: Garage Faces Front, Inside Entrance, Garage Door Opener, Driveway, Attached
- Garage spaces: 1
- Uncovered spaces: 3
Accessibility
- Accessibility features: 2+ Access Exits
Features
- Levels: Two
- Stories: 2
- Pool features: None
Lot
- Size: 1.55 Acres
- Features: Backs to Trees, Cul-De-Sac, Front Yard, Level, No Thru Street, Rear Yard, SideYard(s)
Details
- Additional structures: Above Grade
- Parcel number: 420003154008
- Zoning: RESIDENTIAL
- Zoning description: R-1 Residential
- Special conditions: Standard
Construction
Type & style
- Home type: SingleFamily
- Architectural style: Cape Cod
- Property subtype: Single Family Residence
Materials
- Stone
- Foundation: Block
- Roof: Architectural Shingle,Pitched
Condition
- Good
- New construction: No
- Year built: 1961
Utilities & green energy
- Sewer: Public Sewer
- Water: Well
Community & neighborhood
Location
- Region: Pottstown
- Subdivision: None Available
- Municipality: LOWER POTTSGROVE TWP
Other
Other facts
- Listing agreement: Exclusive Right To Sell
- Listing terms: Cash,Conventional,FHA
- Ownership: Fee Simple
Price history
| Date | Event | Price |
|---|---|---|
| 9/18/2025 | Sold | $380,000+1.3%$251/sqft |
Source: | ||
| 8/13/2025 | Pending sale | $375,000$248/sqft |
Source: | ||
| 8/7/2025 | Listed for sale | $375,000+50%$248/sqft |
Source: | ||
| 6/22/2021 | Sold | $250,000$165/sqft |
Source: | ||
| 4/17/2021 | Listed for sale | $250,000$165/sqft |
Source: | ||
Public tax history
| Year | Property taxes | Tax assessment |
|---|---|---|
| 2025 | $7,034 +3.4% | $140,000 |
| 2024 | $6,805 | $140,000 |
| 2023 | $6,805 +3.6% | $140,000 |
Find assessor info on the county website
Neighborhood: Pottsgrove
Nearby schools
GreatSchools rating
- 6/10Lower Pottsgrove El SchoolGrades: 3-5Distance: 1.2 mi
- 4/10Pottsgrove Middle SchoolGrades: 6-8Distance: 2.1 mi
- 7/10Pottsgrove Senior High SchoolGrades: 9-12Distance: 1.6 mi
Schools provided by the listing agent
- Middle: Pottsgrove
- High: Pottsgrove
- District: Pottsgrove
Source: Bright MLS. This data may not be complete. We recommend contacting the local school district to confirm school assignments for this home.
Get a cash offer in 3 minutes
Find out how much your home could sell for in as little as 3 minutes with a no-obligation cash offer.
Estimated market value$388,400
Get a cash offer in 3 minutes
Find out how much your home could sell for in as little as 3 minutes with a no-obligation cash offer.
Estimated market value
$388,400
