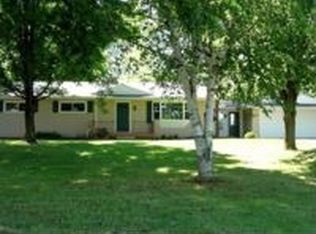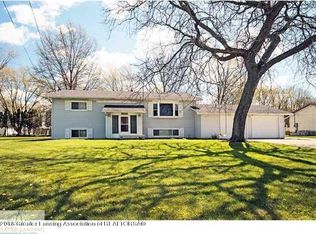Sold for $243,000
$243,000
1095 N College Rd, Mason, MI 48854
3beds
2,699sqft
Single Family Residence
Built in 1958
0.69 Acres Lot
$253,300 Zestimate®
$90/sqft
$2,761 Estimated rent
Home value
$253,300
Estimated sales range
Not available
$2,761/mo
Zestimate® history
Loading...
Owner options
Explore your selling options
What's special
OVER 2,000 SQUARE FEET of space in this large ranch style home! Overall, it checks a lot of the boxes. #1. Two car attached garage #2. Large Lot of over 30,000 Sq ft. #3. Large 20 ft by 12 ft living room with a cozy fireplace and a beautiful window overlooking the world. #4. Master Bedroom is bigger than most at 16 ft by 14 ft #5. First floor laundry. #6. Full basement gives another 1,700+ sq ft to entertain, work-out, hide from the in-laws, or a great place for the kids to hang out. (basement also has a 2nd fireplace and Lav) Lucky #7 Great location, 12 minutes from downtown Lansing, and the Lansing Lugnuts home field! Only 5 minutes to I-96 freeway.
**COUPLE OTHER THINGS: Brand new septic system installed in July 2025. Two full and two half baths. Old School Florida room, large driveway with extra parking.
This home has lots of extras, great potential, and ready for its new story! Go and Show with lockbox for EZ showings. **May also contact Amy Kruizenga with Vision Realty for additional info or showings. **
Zillow last checked: 8 hours ago
Listing updated: October 13, 2025 at 07:45am
Listed by:
Tedd G Davis 248-435-2020,
Woodward Square Realty, LLC
Bought with:
Unidentified Agent
Unidentified Office
Source: Realcomp II,MLS#: 20250036069
Facts & features
Interior
Bedrooms & bathrooms
- Bedrooms: 3
- Bathrooms: 3
- Full bathrooms: 2
- 1/2 bathrooms: 1
Primary bedroom
- Level: Entry
- Area: 224
- Dimensions: 16 x 14
Bedroom
- Level: Entry
- Area: 132
- Dimensions: 12 x 11
Bedroom
- Level: Entry
- Area: 156
- Dimensions: 13 x 12
Primary bathroom
- Level: Entry
Other
- Level: Entry
Other
- Level: Basement
Dining room
- Level: Entry
- Area: 110
- Dimensions: 11 x 10
Kitchen
- Level: Entry
- Area: 276
- Dimensions: 23 x 12
Living room
- Level: Entry
- Area: 240
- Dimensions: 12 x 20
Heating
- Baseboard, Electric, Hot Water
Cooling
- Central Air
Features
- Basement: Partially Finished
- Has fireplace: No
Interior area
- Total interior livable area: 2,699 sqft
- Finished area above ground: 2,016
- Finished area below ground: 683
Property
Parking
- Total spaces: 2
- Parking features: Two Car Garage, Attached
- Attached garage spaces: 2
Features
- Levels: One
- Stories: 1
- Entry location: GroundLevel
- Pool features: None
Lot
- Size: 0.69 Acres
- Dimensions: 125.00 x 240.00
Details
- Parcel number: 33250525479015
- Special conditions: Short Sale No,Standard
Construction
Type & style
- Home type: SingleFamily
- Architectural style: Ranch
- Property subtype: Single Family Residence
Materials
- Wood Siding
- Foundation: Basement, Block
Condition
- New construction: No
- Year built: 1958
Utilities & green energy
- Sewer: Septic Tank
- Water: Well
Community & neighborhood
Location
- Region: Mason
- Subdivision: WENTLANDS COLLEGE POINTE NO 1
Other
Other facts
- Listing agreement: Exclusive Right To Sell
- Listing terms: Cash,Conventional
Price history
| Date | Event | Price |
|---|---|---|
| 10/13/2025 | Pending sale | $249,900+2.8%$93/sqft |
Source: | ||
| 10/2/2025 | Sold | $243,000-2.8%$90/sqft |
Source: | ||
| 8/8/2025 | Price change | $249,900-5.1%$93/sqft |
Source: | ||
| 7/1/2025 | Price change | $263,4000%$98/sqft |
Source: | ||
| 5/18/2025 | Listed for sale | $263,500$98/sqft |
Source: | ||
Public tax history
| Year | Property taxes | Tax assessment |
|---|---|---|
| 2024 | $3,881 | $135,600 +11.6% |
| 2023 | -- | $121,500 +7.8% |
| 2022 | -- | $112,700 +11.9% |
Find assessor info on the county website
Neighborhood: 48854
Nearby schools
GreatSchools rating
- 7/10Alaiedon Elementary SchoolGrades: PK-5Distance: 2.8 mi
- 7/10Mason Middle SchoolGrades: 6-8Distance: 3.8 mi
- 7/10Mason High SchoolGrades: 9-12Distance: 3.9 mi
Get pre-qualified for a loan
At Zillow Home Loans, we can pre-qualify you in as little as 5 minutes with no impact to your credit score.An equal housing lender. NMLS #10287.
Sell for more on Zillow
Get a Zillow Showcase℠ listing at no additional cost and you could sell for .
$253,300
2% more+$5,066
With Zillow Showcase(estimated)$258,366

