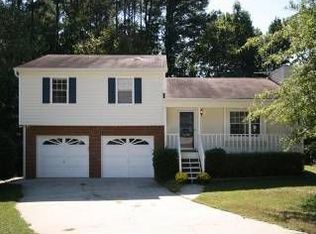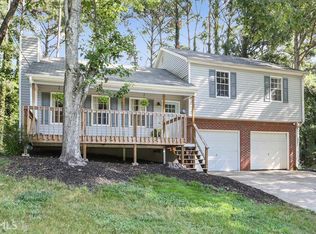Closed
$365,000
1095 Rackley Way NW, Kennesaw, GA 30144
3beds
1,414sqft
Single Family Residence, Residential
Built in 1987
10,820.3 Square Feet Lot
$362,300 Zestimate®
$258/sqft
$1,969 Estimated rent
Home value
$362,300
$333,000 - $391,000
$1,969/mo
Zestimate® history
Loading...
Owner options
Explore your selling options
What's special
STOP THE CAR, LOOK NO FURTHER, THIS IS IT!!! Super cute...renovated home in downtown Kennesaw. Possible 4th bedroom, bonus, flex, home gym, office, media/game room, teen suite, so many possibilities. RENOVATIONS INCLUDE: HVAC, WATER HEATER, FLOORING, INT PAINT, FRIDGE, STOVE, DISHWASHER, DISPOSAL, GRANITE, LIGHT FIXTURES, BATH VANITIES, MASTER BATH COMPLETELY REWORKED, WINDOW BLINDS, DECK DOOR, DECK BOARDS & RAILS, CRAWLSPACE WATER SEALANT & UPGRADED INSULATION VAPOR BARRIER. Walking distance: One of Cobb counties largest parks "Swift-Cantrell", dining, entertainment, shopping, grocery, brewery, walking trails, biking trails, playgrounds, picnic pavilions, professional skate park, professional 18 hole disc golf course, Kennesaw Rec Center (INDOOR: pickleball, basketball, jogging track, fitness classes, & so much more), Adams Park (OUTDOOR: pickleball, tennis, basketball, baseball fields, & so much more).
Zillow last checked: 8 hours ago
Listing updated: March 19, 2025 at 11:01pm
Listing Provided by:
PAIGE SLYMAN,
Slyman Real Estate, LLC. 770-757-7671
Bought with:
Aretha Langley, 386884
EXP Realty, LLC.
Source: FMLS GA,MLS#: 7502563
Facts & features
Interior
Bedrooms & bathrooms
- Bedrooms: 3
- Bathrooms: 2
- Full bathrooms: 2
Primary bedroom
- Features: Other
- Level: Other
Bedroom
- Features: Other
Primary bathroom
- Features: Double Vanity, Shower Only
Dining room
- Features: None
Kitchen
- Features: Breakfast Room, Cabinets White, Eat-in Kitchen, Stone Counters, View to Family Room
Heating
- Central, ENERGY STAR Qualified Equipment, Natural Gas
Cooling
- Attic Fan, Ceiling Fan(s), Central Air, Electric, ENERGY STAR Qualified Equipment
Appliances
- Included: Dishwasher, Disposal, Electric Oven, ENERGY STAR Qualified Appliances, ENERGY STAR Qualified Water Heater, Gas Water Heater, Range Hood, Refrigerator, Self Cleaning Oven
- Laundry: Laundry Room, Lower Level
Features
- Double Vanity, Entrance Foyer, High Ceilings 10 ft Main, High Speed Internet, Recessed Lighting
- Flooring: Hardwood, Luxury Vinyl
- Windows: Double Pane Windows, Insulated Windows
- Basement: Daylight,Exterior Entry,Finished,Interior Entry,Partial,Walk-Out Access
- Attic: Pull Down Stairs
- Number of fireplaces: 1
- Fireplace features: Brick, Factory Built, Family Room, Gas Log, Gas Starter, Glass Doors
- Common walls with other units/homes: No Common Walls
Interior area
- Total structure area: 1,414
- Total interior livable area: 1,414 sqft
Property
Parking
- Total spaces: 4
- Parking features: Driveway, Garage, Garage Door Opener, Garage Faces Side, Level Driveway, RV Access/Parking
- Garage spaces: 1
- Has uncovered spaces: Yes
Accessibility
- Accessibility features: None
Features
- Levels: One and One Half
- Stories: 1
- Patio & porch: Deck, Front Porch
- Exterior features: Private Yard
- Pool features: None
- Spa features: None
- Fencing: None
- Has view: Yes
- View description: Trees/Woods
- Waterfront features: None
- Body of water: None
Lot
- Size: 10,820 sqft
- Features: Back Yard, Cul-De-Sac, Level, Private, Wooded
Details
- Additional structures: None
- Parcel number: 20012801510
- Other equipment: None
- Horse amenities: None
Construction
Type & style
- Home type: SingleFamily
- Architectural style: Traditional
- Property subtype: Single Family Residence, Residential
Materials
- Vinyl Siding
- Foundation: Block, Slab
- Roof: Ridge Vents,Shingle
Condition
- Updated/Remodeled
- New construction: No
- Year built: 1987
Utilities & green energy
- Electric: 220 Volts
- Sewer: Public Sewer
- Water: Public
- Utilities for property: Cable Available, Electricity Available, Natural Gas Available, Phone Available, Sewer Available, Underground Utilities, Water Available
Green energy
- Energy efficient items: None
- Energy generation: None
Community & neighborhood
Security
- Security features: Smoke Detector(s)
Community
- Community features: Curbs, Dog Park, Near Schools, Near Shopping, Near Trails/Greenway, Park, Pickleball, Playground, Sidewalks, Street Lights
Location
- Region: Kennesaw
- Subdivision: North Bridge Trace
Other
Other facts
- Road surface type: Asphalt
Price history
| Date | Event | Price |
|---|---|---|
| 3/14/2025 | Sold | $365,000$258/sqft |
Source: | ||
| 3/1/2025 | Pending sale | $365,000$258/sqft |
Source: | ||
| 1/20/2025 | Price change | $365,000-1.4%$258/sqft |
Source: | ||
| 1/1/2025 | Listed for sale | $370,000+30.9%$262/sqft |
Source: | ||
| 11/25/2024 | Sold | $282,750-2.5%$200/sqft |
Source: | ||
Public tax history
| Year | Property taxes | Tax assessment |
|---|---|---|
| 2024 | $3,523 +48% | $116,844 +48% |
| 2023 | $2,381 -0.7% | $78,960 |
| 2022 | $2,396 | $78,960 |
Find assessor info on the county website
Neighborhood: 30144
Nearby schools
GreatSchools rating
- NAKennesaw Elementary SchoolGrades: PK-2Distance: 0.5 mi
- 5/10Awtrey Middle SchoolGrades: 6-8Distance: 1.7 mi
- 7/10North Cobb High SchoolGrades: 9-12Distance: 1.7 mi
Schools provided by the listing agent
- Elementary: Big Shanty/Kennesaw
- Middle: Awtrey
- High: North Cobb
Source: FMLS GA. This data may not be complete. We recommend contacting the local school district to confirm school assignments for this home.
Get a cash offer in 3 minutes
Find out how much your home could sell for in as little as 3 minutes with a no-obligation cash offer.
Estimated market value
$362,300
Get a cash offer in 3 minutes
Find out how much your home could sell for in as little as 3 minutes with a no-obligation cash offer.
Estimated market value
$362,300

