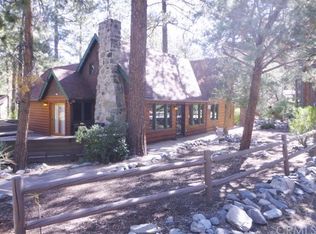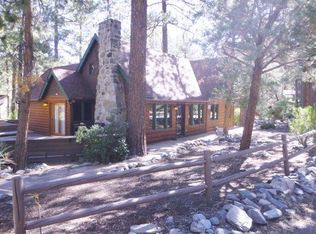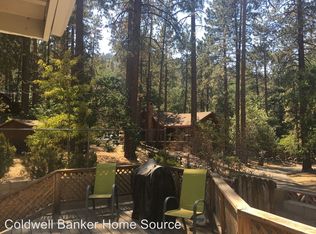BEAUTIFUL FAMILY HOME or GETAWAY RETREAT nestled among soaring pine trees. As you enter this house you are immediately flooded with a feeling of nostalgia and years past. There is something so peaceful about this home. Additionally, it offers all of today's necessities and so much more. When you walk into the spacious living room you are welcomed with a warm brick fireplace, wood beams and a sturdy stairwell to the second floor. Upstairs features a big master with dual closets, and an additional big bedroom with walk in closet. Gorgeous bathroom with tile flooring and character that will leave you in awe. The third room upstairs could be used as an additional bedroom, library, play room, artist loft, you name it. The possibilities are endless. Downstairs the large, open kitchen has ceramic tile flooring. Some original cabinetry, which has been well cared for, that adds to the charm of this home. Adjacent to that is a large dining area to congregate and enjoy a family meal. Off the kitchen is an extra room, which could be an office, reading room or a great sitting area. Next to that is another bedroom. Storage in the living room under the stair well is quite ample. BACKYARD: Backyard deck has just been redone. Take a moment on the back deck.... close your eyes, and just listen. Listen to the wind rustling through the leaves of the trees, breathe in deep and let the tranquility of this space speak to you. It's quite breathtaking actually. GUEST HOUSE/studio adorns shower, sink, and toilet hookups. You can rent it out for income or use it for extra company. It's a blank slate for you to make it your own. Its approx 210 sq. ft. ABOVE GROUND SPA in its own room, with French Doors and a skylight. Imagine this... you are engulfed in the warmth of the bubbling water, gazing out the french windows into the evening sky and snowflakes falling down. Sounds amazing doesn't it? 2- Car detached huge garage with tons of storage/cupboards & new garage door opener 2 Paved driveways that have just been resealed, as well as a rock parking area. Larger than normal lot for this area, in fact there is room for an RV and/or additional 5 parking spots. Home was re-piped with copper pipes. Furnaces, stove and hot water heater are all natural gas, so if the electricity goes out you are good. Look no further, you are home.
This property is off market, which means it's not currently listed for sale or rent on Zillow. This may be different from what's available on other websites or public sources.


