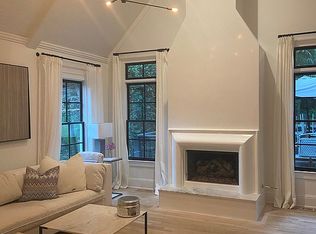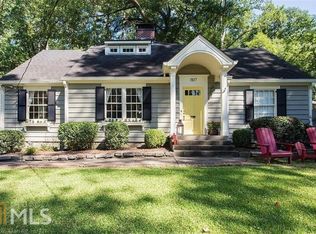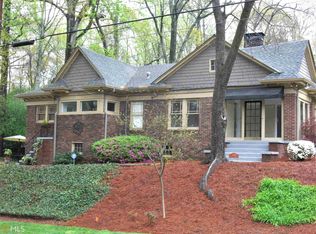Closed
$1,645,000
1095 Rosedale Rd NE, Atlanta, GA 30306
4beds
--sqft
Single Family Residence
Built in 1941
0.8 Acres Lot
$1,354,300 Zestimate®
$--/sqft
$6,793 Estimated rent
Home value
$1,354,300
$1.12M - $1.64M
$6,793/mo
Zestimate® history
Loading...
Owner options
Explore your selling options
What's special
Welcome to 1095 Rosedale Road. This captivating 1940s home transcends the boundaries of charm and sophistication. Sitting proudly on nearly one acre - an exceptional find in Virgina Highland - this extraordinary residence is a rare gem in an area known for its rich history and architectural treasures. This property is a short distance from the shops and restaurants of Virginia Highland and the Callanwolde Arts Center in Druid Hills, offering the best of both neighborhoods. A home of grandeur, you'll be greeted by four bedrooms and four full bathrooms, with formal dining and living rooms that exude a graceful ambiance, perfect for both intimate gatherings and relaxed evenings. Throughout, the home blends original character, timeless design, and modern sophistication, including an elegant fireplace setting, restored bathrooms, a modern, spacious kitchen, and upgraded home systems, including dual HVAC, energy-efficient appliances, and home construction. White oak hardwood floors pave the way through the home, a testament to durability and attention to detail throughout the home's life. The modern, airy kitchen is perfectly positioned to meet modern functionality and style needs. Undergoing a significant renovation between 2009 and 2014 to add open-concept family and dining spaces and the expanded second story, you will quickly notice every detail of this home was restored and well-cared for from start to finish, top to bottom. Behind the home, a detached two-car carriage house, positioned behind a remote-operated security gate, offers both convenience and additional allure. Above this, an unfinished auxiliary dwelling unit (ADU) with county-approved construction/finishing plans presents a canvas of possibilities, ready to be transformed into a private sanctuary, a home office, an artist's retreat, or an in-law/nanny suite. The meticulously terraced and expertly landscaped property is a peaceful retreat from the city, making one feel they have retreated to the country. The property offers a blank slate for a new pool, tennis court, or simply to remain a quiet nature retreat. Take comfort in knowing the Druid Hills Security Patrol keeps a watchful eye on your surroundings as well. This house is not just a dwelling; it's a home of beauty, a visual masterpiece. It's an escape with plenty of room for children to explore and play. Step into the allure of a 1940s home redefined for modern life; your sanctuary awaits in Virginia Highland.
Zillow last checked: 8 hours ago
Listing updated: February 26, 2024 at 12:59pm
Listed by:
Keller Williams Realty
Bought with:
Meredith Miller, 320670
Atlanta Fine Homes - Sotheby's Int'l
Source: GAMLS,MLS#: 10247791
Facts & features
Interior
Bedrooms & bathrooms
- Bedrooms: 4
- Bathrooms: 4
- Full bathrooms: 4
- Main level bathrooms: 1
Dining room
- Features: Dining Rm/Living Rm Combo, Separate Room
Kitchen
- Features: Breakfast Area, Kitchen Island, Pantry, Solid Surface Counters
Heating
- Central, Electric, Natural Gas, Zoned
Cooling
- Ceiling Fan(s), Central Air, Zoned
Appliances
- Included: Cooktop, Dishwasher, Disposal, Microwave, Oven, Refrigerator
- Laundry: Upper Level
Features
- Double Vanity, In-Law Floorplan, Separate Shower, Tile Bath, Tray Ceiling(s), Vaulted Ceiling(s), Walk-In Closet(s)
- Flooring: Hardwood, Tile
- Windows: Double Pane Windows, Storm Window(s)
- Basement: Concrete,Exterior Entry,Unfinished
- Number of fireplaces: 1
- Fireplace features: Gas Log, Living Room
- Common walls with other units/homes: No Common Walls
Interior area
- Total structure area: 0
- Finished area above ground: 0
- Finished area below ground: 0
Property
Parking
- Total spaces: 3
- Parking features: Carport, Garage, Garage Door Opener, Side/Rear Entrance
- Has garage: Yes
- Has carport: Yes
Accessibility
- Accessibility features: Accessible Full Bath, Accessible Hallway(s)
Features
- Levels: Two
- Stories: 2
- Patio & porch: Patio
- Exterior features: Garden
- Fencing: Fenced
- Has view: Yes
- View description: City
- Waterfront features: No Dock Or Boathouse
- Body of water: None
Lot
- Size: 0.80 Acres
- Features: Private
- Residential vegetation: Cleared
Details
- Additional structures: Garage(s), Second Residence
- Parcel number: 18 001 04 024
- Other equipment: Home Theater
Construction
Type & style
- Home type: SingleFamily
- Architectural style: Brick 4 Side,Other,Traditional
- Property subtype: Single Family Residence
Materials
- Brick
- Foundation: Block, Pillar/Post/Pier
- Roof: Other,Tar/Gravel
Condition
- Resale
- New construction: No
- Year built: 1941
Utilities & green energy
- Electric: 220 Volts
- Sewer: Public Sewer
- Water: Public
- Utilities for property: Cable Available, Electricity Available, High Speed Internet, Natural Gas Available, Sewer Available, Water Available
Green energy
- Energy efficient items: Appliances, Insulation
Community & neighborhood
Security
- Security features: Carbon Monoxide Detector(s), Gated Community, Smoke Detector(s)
Community
- Community features: Sidewalks, Street Lights, Walk To Schools, Near Shopping
Location
- Region: Atlanta
- Subdivision: Virginia Highland
HOA & financial
HOA
- Has HOA: No
- Services included: None
Other
Other facts
- Listing agreement: Exclusive Right To Sell
- Listing terms: Cash,Conventional
Price history
| Date | Event | Price |
|---|---|---|
| 2/26/2024 | Sold | $1,645,000+9.7% |
Source: | ||
| 2/5/2024 | Pending sale | $1,499,900 |
Source: | ||
| 2/2/2024 | Listed for sale | $1,499,900 |
Source: | ||
Public tax history
Tax history is unavailable.
Neighborhood: Druid Hills
Nearby schools
GreatSchools rating
- 7/10Fernbank Elementary SchoolGrades: PK-5Distance: 1.9 mi
- 5/10Druid Hills Middle SchoolGrades: 6-8Distance: 4.9 mi
- 6/10Druid Hills High SchoolGrades: 9-12Distance: 1.9 mi
Schools provided by the listing agent
- Elementary: Fernbank
- Middle: Druid Hills
- High: Druid Hills
Source: GAMLS. This data may not be complete. We recommend contacting the local school district to confirm school assignments for this home.
Get a cash offer in 3 minutes
Find out how much your home could sell for in as little as 3 minutes with a no-obligation cash offer.
Estimated market value$1,354,300
Get a cash offer in 3 minutes
Find out how much your home could sell for in as little as 3 minutes with a no-obligation cash offer.
Estimated market value
$1,354,300


