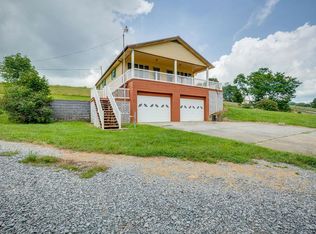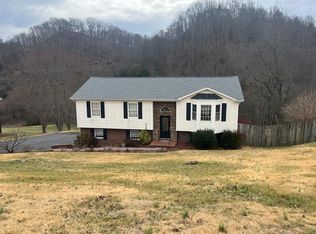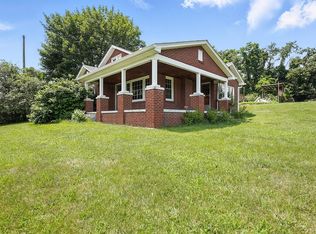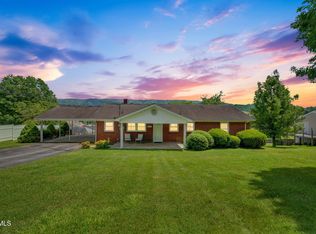Surrounded by mountain views and nestled in a peaceful Lebanon neighborhood, this charming brick ranch offers comfort, potential, and a picturesque backdrop. Set on a 0.69-acre lot, the home features a functional main-level layout with an eat-in kitchen, three spacious bedrooms, and a full bathroom—ready for your personal touch. The partially finished basement includes a kitchenette, offering great flexibility for a guest suite, in-law space, or hobby area. An additional unfinished portion provides plenty of room for storage or future projects. While neighboring homes are nearby, the setting still offers a calming, scenic atmosphere with room to enjoy the outdoors. Whether you're enjoying your morning coffee with a mountain view or looking for a home with space to grow, this property is full of opportunity. A great find in a convenient Lebanon location!
For sale
$219,000
1095 Stonebruise Rd, Lebanon, VA 24266
3beds
1,610sqft
Est.:
Single Family Residence
Built in 1965
0.69 Acres Lot
$-- Zestimate®
$136/sqft
$-- HOA
What's special
Mountain viewsPartially finished basementFunctional main-level layoutSpacious bedroomsEat-in kitchenCalming scenic atmosphere
- 177 days |
- 199 |
- 2 |
Zillow last checked: 8 hours ago
Listing updated: August 02, 2025 at 07:55pm
Listed by:
Brandon Davis 276-202-6904,
Cedar Realty Group
Source: SWVAR,MLS#: 100862
Tour with a local agent
Facts & features
Interior
Bedrooms & bathrooms
- Bedrooms: 3
- Bathrooms: 1
- Full bathrooms: 1
Rooms
- Room types: Basement
Primary bedroom
- Level: First
Bedroom 2
- Level: First
Bedroom 3
- Level: First
Bathroom
- Level: First
Dining room
- Level: First
Kitchen
- Level: First
Living room
- Level: First
Basement
- Area: 1054
Heating
- Heat Pump
Cooling
- Heat Pump
Appliances
- Included: Built-In Oven, Dishwasher, Electric Range, Electric Water Heater
Features
- Paneling, Cable High Speed Internet
- Flooring: Carpet, Vinyl
- Windows: Wood Frames
- Has basement: Yes
- Has fireplace: No
- Fireplace features: None
Interior area
- Total structure area: 2,108
- Total interior livable area: 1,610 sqft
- Finished area above ground: 1,054
- Finished area below ground: 1,054
Video & virtual tour
Property
Parking
- Parking features: None, Gravel, Driveway
- Has garage: Yes
Features
- Stories: 1
- Patio & porch: Patio
- Water view: None
- Waterfront features: None
Lot
- Size: 0.69 Acres
- Features: Level
Details
- Parcel number: 104R1110A
- Zoning: RES
Construction
Type & style
- Home type: SingleFamily
- Architectural style: Ranch
- Property subtype: Single Family Residence
Materials
- Brick
- Foundation: Block
- Roof: Metal
Condition
- Year built: 1965
Utilities & green energy
- Sewer: Septic Tank
- Water: Shared Well
- Utilities for property: Natural Gas Not Available
Community & HOA
Community
- Security: Security Cameras
- Subdivision: Other
HOA
- Has HOA: No
- Services included: None
Location
- Region: Lebanon
Financial & listing details
- Price per square foot: $136/sqft
- Tax assessed value: $535,800
- Annual tax amount: $1,687
- Date on market: 8/3/2025
Estimated market value
Not available
Estimated sales range
Not available
$1,991/mo
Price history
Price history
| Date | Event | Price |
|---|---|---|
| 8/3/2025 | Listed for sale | $219,000$136/sqft |
Source: | ||
| 7/1/2025 | Listing removed | $219,000$136/sqft |
Source: TVRMLS #9974860 Report a problem | ||
| 4/5/2025 | Price change | $219,000-4.8%$136/sqft |
Source: TVRMLS #9974860 Report a problem | ||
| 1/7/2025 | Listed for sale | $229,995$143/sqft |
Source: TVRMLS #9974860 Report a problem | ||
Public tax history
Public tax history
| Year | Property taxes | Tax assessment |
|---|---|---|
| 2024 | $3,376 | $535,800 |
| 2023 | $3,376 | $535,800 |
| 2022 | $3,376 | $535,800 |
Find assessor info on the county website
BuyAbility℠ payment
Est. payment
$1,225/mo
Principal & interest
$1049
Property taxes
$99
Home insurance
$77
Climate risks
Neighborhood: 24266
Nearby schools
GreatSchools rating
- 4/10Lebanon Middle SchoolGrades: 5-7Distance: 1.3 mi
- 3/10Lebanon High SchoolGrades: 8-12Distance: 2 mi
- 2/10Lebanon Elementary SchoolGrades: 2-4Distance: 1.3 mi
Schools provided by the listing agent
- Elementary: Lebanon
- Middle: Lebanon
- High: Lebanon
Source: SWVAR. This data may not be complete. We recommend contacting the local school district to confirm school assignments for this home.
- Loading
- Loading




