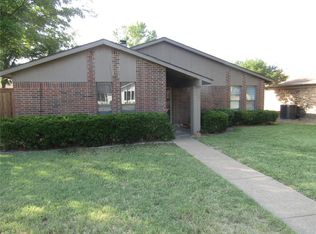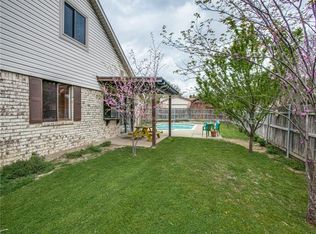Sold
Price Unknown
10950 McCree Rd, Dallas, TX 75238
3beds
1,575sqft
Single Family Residence
Built in 1981
6,403.32 Square Feet Lot
$460,800 Zestimate®
$--/sqft
$2,588 Estimated rent
Home value
$460,800
$419,000 - $507,000
$2,588/mo
Zestimate® history
Loading...
Owner options
Explore your selling options
What's special
Welcome to your Lake Highlands dream home, ideally situated on the coveted block of McCree between Bryson and Rolling Rock. This beautifully updated traditional home boasts a perfect blend of charm and elegance and has been meticulously cared for and updated by the sellers. Step into the spacious, light and bright living and dining areas where gorgeous flooring and a striking contemporary chandelier create an inviting atmosphere. The fully remodeled kitchen features custom cabinetry, a stylish backsplash, stainless steel appliances and quartz countertops. An open island full of storage seamlessly connects to the second living area, anchored by a stunning brick fireplace, making it the perfect space for gatherings. The oversized primary bedroom, with a dedicated office, library or nursery space, and the two additional bedrooms offers ample space and brand-new carpet. Both updated bathrooms showcase thoughtful design and modern finishes. Zoned for Richardson ISD, this gem is just minutes from shopping, dining and White Rock Lake. Welcome Home!
Zillow last checked: 8 hours ago
Listing updated: June 19, 2025 at 07:29pm
Listed by:
Kristen Harris 0718865 214-572-1400,
Dave Perry Miller Real Estate 214-572-1400
Bought with:
Emily Roberts
Compass RE Texas, LLC.
Source: NTREIS,MLS#: 20811307
Facts & features
Interior
Bedrooms & bathrooms
- Bedrooms: 3
- Bathrooms: 2
- Full bathrooms: 2
Primary bedroom
- Features: Ceiling Fan(s), En Suite Bathroom, Sitting Area in Primary, Walk-In Closet(s)
- Level: First
- Dimensions: 20 x 12
Bedroom
- Features: Ceiling Fan(s)
- Level: First
- Dimensions: 11 x 10
Bedroom
- Features: Ceiling Fan(s)
- Level: First
- Dimensions: 11 x 11
Dining room
- Level: First
- Dimensions: 11 x 10
Living room
- Features: Ceiling Fan(s), Fireplace
- Level: First
- Dimensions: 14 x 13
Living room
- Level: First
- Dimensions: 16 x 15
Heating
- Central, Electric
Cooling
- Central Air, Electric
Appliances
- Included: Dishwasher, Electric Oven, Electric Range, Electric Water Heater, Disposal, Microwave
Features
- Chandelier, Decorative/Designer Lighting Fixtures, Eat-in Kitchen, High Speed Internet, Kitchen Island, Open Floorplan, Cable TV, Walk-In Closet(s)
- Flooring: Carpet, Tile
- Has basement: No
- Number of fireplaces: 1
- Fireplace features: Masonry, Wood Burning
Interior area
- Total interior livable area: 1,575 sqft
Property
Parking
- Total spaces: 2
- Parking features: Door-Multi, Garage, Garage Faces Rear
- Attached garage spaces: 2
Features
- Levels: One
- Stories: 1
- Pool features: None
- Fencing: Wood
Lot
- Size: 6,403 sqft
- Dimensions: 67 x 110
- Features: Landscaped, Sprinkler System
Details
- Parcel number: 00000763297800000
Construction
Type & style
- Home type: SingleFamily
- Architectural style: Traditional,Detached
- Property subtype: Single Family Residence
Materials
- Brick
- Foundation: Slab
- Roof: Composition
Condition
- Year built: 1981
Utilities & green energy
- Sewer: Public Sewer
- Water: Public
- Utilities for property: Electricity Available, Electricity Connected, Sewer Available, Water Available, Cable Available
Community & neighborhood
Security
- Security features: Security System Owned, Smoke Detector(s)
Location
- Region: Dallas
- Subdivision: Highlands
HOA & financial
HOA
- Has HOA: Yes
- Association name: Neighborhood
Other
Other facts
- Listing terms: Cash,Conventional,FHA,VA Loan
Price history
| Date | Event | Price |
|---|---|---|
| 2/3/2025 | Sold | -- |
Source: NTREIS #20811307 Report a problem | ||
| 1/25/2025 | Pending sale | $475,000$302/sqft |
Source: NTREIS #20811307 Report a problem | ||
| 1/15/2025 | Contingent | $475,000$302/sqft |
Source: NTREIS #20811307 Report a problem | ||
| 1/10/2025 | Listed for sale | $475,000-2.1%$302/sqft |
Source: NTREIS #20811307 Report a problem | ||
| 12/9/2024 | Listing removed | $485,000$308/sqft |
Source: | ||
Public tax history
| Year | Property taxes | Tax assessment |
|---|---|---|
| 2025 | $5,789 +74.8% | $469,520 +11.1% |
| 2024 | $3,312 +6.3% | $422,480 +22.4% |
| 2023 | $3,116 +6.3% | $345,070 |
Find assessor info on the county website
Neighborhood: 75238
Nearby schools
GreatSchools rating
- 7/10Wallace Elementary SchoolGrades: PK-6Distance: 1 mi
- 6/10Lake Highlands J High SchoolGrades: 7-8Distance: 0.9 mi
- 5/10Lake Highlands High SchoolGrades: 9-12Distance: 2.1 mi
Schools provided by the listing agent
- Elementary: Wallace
- High: Lake Highlands
- District: Richardson ISD
Source: NTREIS. This data may not be complete. We recommend contacting the local school district to confirm school assignments for this home.
Get a cash offer in 3 minutes
Find out how much your home could sell for in as little as 3 minutes with a no-obligation cash offer.
Estimated market value$460,800
Get a cash offer in 3 minutes
Find out how much your home could sell for in as little as 3 minutes with a no-obligation cash offer.
Estimated market value
$460,800

