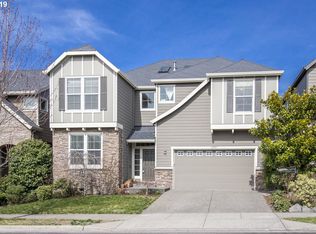Sold
$906,800
10950 NW Ridge Rd, Portland, OR 97229
5beds
3,408sqft
Residential, Single Family Residence
Built in 2006
4,356 Square Feet Lot
$882,200 Zestimate®
$266/sqft
$3,531 Estimated rent
Home value
$882,200
$829,000 - $935,000
$3,531/mo
Zestimate® history
Loading...
Owner options
Explore your selling options
What's special
OPEN SUN 3/9 3pm - 5pm. Classically styled, with an inviting front porch, this 5 bedroom, 3 ½ bath home has three levels of living, and offers everything you could want. The high, 9’ ceilings and open floor plan welcome you into this beautiful Iron Ridge Estate home. The main floor offers a large kitchen and living room with a built-in breakfast nook, an eat-in island, pantry, and oodles of counter space. This great room design is perfect for entertaining. Just off the cozy, double sided fireplace, you will find the main floor deck which leads to the private yard. All this plus, an office/den and formal dining room, completes the stunning main floor. The recessed lighting of the stairs invites you up to the 2nd floor which has four bedrooms PLUS a large bonus/entertainment room. The gracious primary bedroom has a vaulted ceiling, huge walk-in closet with built-in closet organizers, soaking tub, and glass encased shower. The 2nd story also offers a large utility room and small deck at the front of the house. The lower level has a third living area with a fireplace, plus a bedroom, full bathroom, and sliding glass door to the lower deck and yard. All this plus an attached oversize garage.
Zillow last checked: 8 hours ago
Listing updated: May 08, 2025 at 09:24am
Listed by:
Matt Guy 503-939-8097,
Living Room Realty,
Constance Rigney 503-860-4293,
Living Room Realty
Bought with:
Yascha Noonberg, 201202058
Living Room Realty
Source: RMLS (OR),MLS#: 575042029
Facts & features
Interior
Bedrooms & bathrooms
- Bedrooms: 5
- Bathrooms: 4
- Full bathrooms: 3
- Partial bathrooms: 1
- Main level bathrooms: 1
Primary bedroom
- Features: Ensuite, Jetted Tub, Tile Floor, Wood Floors
- Level: Upper
- Area: 255
- Dimensions: 17 x 15
Bedroom 2
- Features: Balcony, Wood Floors
- Level: Upper
- Area: 110
- Dimensions: 11 x 10
Bedroom 3
- Features: Wallto Wall Carpet
- Level: Upper
- Area: 110
- Dimensions: 11 x 10
Bedroom 4
- Features: Wallto Wall Carpet
- Level: Upper
- Area: 150
- Dimensions: 15 x 10
Bedroom 5
- Features: Daylight
- Level: Lower
- Area: 182
- Dimensions: 14 x 13
Dining room
- Features: Wood Floors
- Level: Main
- Area: 154
- Dimensions: 14 x 11
Family room
- Features: Fireplace, Sliding Doors
- Level: Lower
Kitchen
- Features: Island, Pantry
- Level: Main
- Area: 117
- Width: 9
Living room
- Features: Builtin Features, Fireplace
- Level: Main
- Area: 288
- Dimensions: 18 x 16
Heating
- Heat Pump, Fireplace(s)
Cooling
- Central Air
Appliances
- Included: Dishwasher, Disposal, Electric Water Heater
- Laundry: Laundry Room
Features
- Granite, Double Closet, Balcony, Kitchen Island, Pantry, Built-in Features
- Flooring: Engineered Hardwood, Wall to Wall Carpet, Laminate, Wood, Tile
- Doors: French Doors, Sliding Doors
- Windows: Vinyl Frames, Daylight
- Basement: Daylight,Exterior Entry,Finished
- Number of fireplaces: 1
Interior area
- Total structure area: 3,408
- Total interior livable area: 3,408 sqft
Property
Parking
- Total spaces: 2
- Parking features: Driveway, Garage Door Opener, Attached
- Attached garage spaces: 2
- Has uncovered spaces: Yes
Features
- Stories: 3
- Exterior features: Yard, Balcony
- Has spa: Yes
- Spa features: Bath
- Has view: Yes
- View description: Territorial
Lot
- Size: 4,356 sqft
- Features: Level, SqFt 3000 to 4999
Details
- Parcel number: R2134450
Construction
Type & style
- Home type: SingleFamily
- Architectural style: Traditional
- Property subtype: Residential, Single Family Residence
Materials
- Cement Siding, Stone
- Foundation: Concrete Perimeter
- Roof: Composition
Condition
- Approximately
- New construction: No
- Year built: 2006
Utilities & green energy
- Gas: Gas
- Sewer: Public Sewer
- Water: Public
Community & neighborhood
Location
- Region: Portland
- Subdivision: Bonny Slope
HOA & financial
HOA
- Has HOA: Yes
Other
Other facts
- Listing terms: Cash,Conventional,FHA,VA Loan
- Road surface type: Paved
Price history
| Date | Event | Price |
|---|---|---|
| 4/30/2025 | Sold | $906,800+0.9%$266/sqft |
Source: | ||
| 4/4/2025 | Pending sale | $899,000$264/sqft |
Source: | ||
| 3/26/2025 | Price change | $899,000-1.7%$264/sqft |
Source: | ||
| 3/7/2025 | Listed for sale | $915,000+8.9%$268/sqft |
Source: | ||
| 11/8/2023 | Sold | $840,200-1.2%$247/sqft |
Source: | ||
Public tax history
| Year | Property taxes | Tax assessment |
|---|---|---|
| 2025 | $10,094 +4.4% | $530,670 +3% |
| 2024 | $9,672 +6.8% | $515,220 +3% |
| 2023 | $9,056 +3.4% | $500,220 +3% |
Find assessor info on the county website
Neighborhood: Cedar Mill
Nearby schools
GreatSchools rating
- 9/10Bonny Slope Elementary SchoolGrades: PK-5Distance: 0.4 mi
- 9/10Tumwater Middle SchoolGrades: 6-8Distance: 1.3 mi
- 9/10Sunset High SchoolGrades: 9-12Distance: 1.8 mi
Schools provided by the listing agent
- Elementary: Bonny Slope
- Middle: Tumwater
- High: Sunset
Source: RMLS (OR). This data may not be complete. We recommend contacting the local school district to confirm school assignments for this home.
Get a cash offer in 3 minutes
Find out how much your home could sell for in as little as 3 minutes with a no-obligation cash offer.
Estimated market value$882,200
Get a cash offer in 3 minutes
Find out how much your home could sell for in as little as 3 minutes with a no-obligation cash offer.
Estimated market value
$882,200
