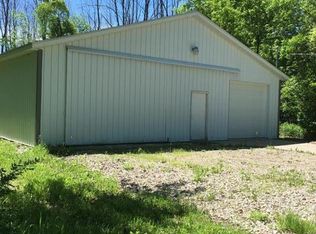Nice home located 1 mile out of town on 1 acre. 24 x 32 addition in 2005. Also in 2005 new roof, well, septic, and hot water heater. Interior has beautiful maple hardwood floors, 6 panel doors throughout, 1st floor laundry. Just off the master suite is master bath with whirlpool tub, marble floors, and beautiful maple cabinetry with Corian countertops. The family room/bonus room covers the whole upstairs of the addition. It would be great for entertaining or for peaceful get-a-ways. Kitchen remodel in 2010.
This property is off market, which means it's not currently listed for sale or rent on Zillow. This may be different from what's available on other websites or public sources.

