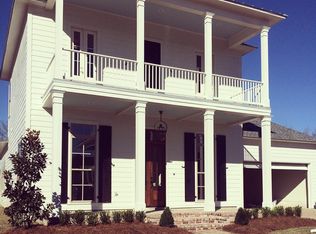LAKE VIEWS AND LARGE YARD IN THE PRESERVE AT HARVESTON Want to live in the Preserve, but need a yard? Look no further! This premier lot in Baton Rouge's hottest neighborhood features a LARGE BACKYARD and spectacular LAKE VIEWS - both front & rear! Spend sunny spring days taking in the scenery with sun-downers, or venturing down to the community pool or gym. Meander down the walking trails throughout the neighborhood to explore the multiple lakes or go fishing. For chillier nights, curl up with a cup of hot chocolate on the back patio & enjoy the OUTDOOR FIREPLACE. This 4 BDR/4 BA home is move-in ready with a NEUTRAL COLOR PALETTE that suits any decor. The rustic OAK FLOORS provide the perfect contrast to the show-stopping Taj Mahal QUARTZITE COUNTERTOPS. BRICK ACCENT WALLS & EXPOSED BEAMS provide a lovely transition from the modern kitchen to the oversized great room. The master bath is an oasis with PORCELAIN TILE flooring, a jetted JACUZZI tub, and a large CUSTOM-BUILT RAIN SHOWER with multiple body sprays. The well-designed floor plan connects the huge master closet to the laundry room for convenience. Rarely even change a light bulb with LED lighting throughout the home. The large bonus room upstairs provides ample space to be used as a playroom, media room, man cave, office, or crafting room. *Visit the neighborhood website to learn more about the wonderful community! The Preserve at Harveston: Where nature is your neighbor! https://www.harvestonbr.com/
This property is off market, which means it's not currently listed for sale or rent on Zillow. This may be different from what's available on other websites or public sources.

