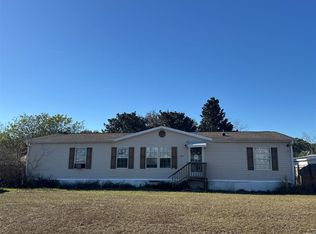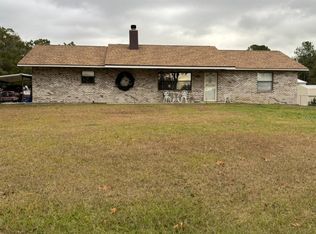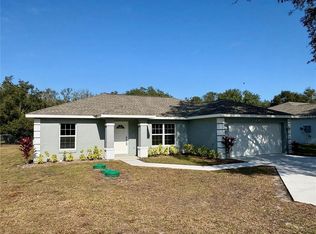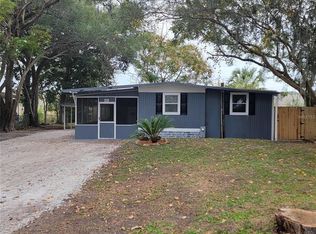Live on Beautiful Lake Weir!!!!This charming two-bedroom, two-bathroom home offers a unique opportunity to live on the picturesque shores of Lake Weir. The kitchen boasts beautiful cabinets and granite countertops that seamlessly flow into the dining room, creating an inviting space for meals and gatherings. While the house may require some updates, it presents an excellent value for lakeside living!! Lake Weir spans approximately 5,685 acres and reaches depths exceeding 20 feet, making it a haven for water enthusiasts. Residents can enjoy a variety of activities, including fishing, boating, swimming, and simply relaxing by the water. The lake is known for its excellent fishing opportunities, with species such as largemouth bass, bluegill, crappie, and catfish. Additionally, the property is conveniently located just a few miles from The Villages of Lady Lake, providing easy access to shopping, dining, and entertainment options. This proximity allows residents to enjoy a peaceful lakeside lifestyle without sacrificing urban conveniences.
For sale
$269,900
10955 SE Timucuan Rd, Summerfield, FL 34491
2beds
1,040sqft
Est.:
Single Family Residence
Built in 1982
9,148 Square Feet Lot
$-- Zestimate®
$260/sqft
$-- HOA
What's special
- 285 days |
- 206 |
- 8 |
Zillow last checked: 8 hours ago
Listing updated: September 03, 2025 at 03:57pm
Listing Provided by:
John Dreggors 352-572-5565,
BEST SOURCE REALTY 352-572-5565
Source: Stellar MLS,MLS#: OM698791 Originating MLS: Ocala - Marion
Originating MLS: Ocala - Marion

Tour with a local agent
Facts & features
Interior
Bedrooms & bathrooms
- Bedrooms: 2
- Bathrooms: 2
- Full bathrooms: 2
Primary bedroom
- Features: Built-in Closet
- Level: First
- Area: 144 Square Feet
- Dimensions: 12x12
Bedroom 2
- Features: Built-in Closet
- Level: First
- Area: 144 Square Feet
- Dimensions: 12x12
Bathroom 1
- Features: No Closet
- Level: First
- Area: 54 Square Feet
- Dimensions: 9x6
Bathroom 2
- Level: First
- Area: 54 Square Feet
- Dimensions: 9x6
Balcony porch lanai
- Level: First
- Area: 81 Square Feet
- Dimensions: 9x9
Dining room
- Level: Basement
- Area: 81 Square Feet
- Dimensions: 9x9
Kitchen
- Level: First
- Area: 81 Square Feet
- Dimensions: 9x9
Living room
- Level: First
- Area: 144 Square Feet
- Dimensions: 12x12
Heating
- Other
Cooling
- Other
Appliances
- Included: None
- Laundry: Other
Features
- Open Floorplan
- Flooring: Tile
- Doors: Sliding Doors
- Has fireplace: No
Interior area
- Total structure area: 1,040
- Total interior livable area: 1,040 sqft
Property
Parking
- Total spaces: 1
- Parking features: Garage - Attached
- Attached garage spaces: 1
Features
- Levels: One
- Stories: 1
Lot
- Size: 9,148 Square Feet
- Dimensions: 72 x 128
Details
- Parcel number: 4777200021
- Zoning: R4
- Special conditions: None
Construction
Type & style
- Home type: SingleFamily
- Property subtype: Single Family Residence
Materials
- Stucco
- Foundation: Block
- Roof: Shingle
Condition
- New construction: No
- Year built: 1982
Utilities & green energy
- Sewer: Septic Tank
- Water: Well
- Utilities for property: Other
Community & HOA
Community
- Subdivision: JOHNSON WALLACE E JR
HOA
- Has HOA: No
- Pet fee: $0 monthly
Location
- Region: Summerfield
Financial & listing details
- Price per square foot: $260/sqft
- Tax assessed value: $119,650
- Annual tax amount: $1,952
- Date on market: 4/6/2025
- Cumulative days on market: 204 days
- Listing terms: Cash
- Ownership: Fee Simple
- Total actual rent: 0
- Road surface type: Asphalt
Estimated market value
Not available
Estimated sales range
Not available
$1,666/mo
Price history
Price history
| Date | Event | Price |
|---|---|---|
| 4/6/2025 | Listed for sale | $269,900+54.2%$260/sqft |
Source: | ||
| 8/15/2005 | Sold | $175,000$168/sqft |
Source: Public Record Report a problem | ||
Public tax history
Public tax history
| Year | Property taxes | Tax assessment |
|---|---|---|
| 2024 | $1,953 +6.7% | $96,179 +10% |
| 2023 | $1,829 +6.6% | $87,435 +10% |
| 2022 | $1,716 +13.5% | $79,486 +10% |
Find assessor info on the county website
BuyAbility℠ payment
Est. payment
$1,737/mo
Principal & interest
$1279
Property taxes
$364
Home insurance
$94
Climate risks
Neighborhood: 34491
Nearby schools
GreatSchools rating
- 2/10Harbour View Elementary SchoolGrades: PK-5Distance: 2.6 mi
- 4/10Lake Weir Middle SchoolGrades: 6-8Distance: 0.9 mi
- 2/10Lake Weir High SchoolGrades: 9-12Distance: 5.3 mi
- Loading
- Loading




