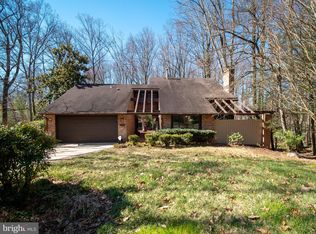Sold for $580,000 on 01/16/26
$580,000
10958 Swansfield Rd, Columbia, MD 21044
3beds
3,480sqft
Single Family Residence
Built in 1971
0.28 Acres Lot
$601,900 Zestimate®
$167/sqft
$3,338 Estimated rent
Home value
$601,900
$572,000 - $632,000
$3,338/mo
Zestimate® history
Loading...
Owner options
Explore your selling options
What's special
PRICE REDUCTION. MOTIVATED SELLER. Don’t miss this opportunity. MORE THAN 3400 finished Sq Ft in Columbia for under $620,000!! This elegant mid-century modern home, greatly expanded with an addition to add a family room and expand the master suite, is a classic Columbia gem. Step back to a time when homes were built with open floorplans and novel concepts. As you enter the home you are met with an expansive living area and an office/den off the foyer. The home features a raised dining room overlooking the open living area with a wood burning fireplace and a conversation pit. The kitchen looks out over the back yard and has a serving counter for the sitting/entertaining area with large windows and walkouts to the deck. This kitchen is rather small and dated, which could be updated to an open gourmet and social space . It leads to an expansive family room with skylights, which was an addition to the original floorplan, and also provides walkout access to the large wraparound deck that provides a transition to the gently sloped wooded back yard. Upstairs there are three bedrooms and two full baths. The master suite has been greatly expanded with the addition. You enter the master suite into a sitting/dressing area connecting the master bedroom and master bath. The master bath has a whirlpool soaking tub and a separate stall shower. The Master bedroom has a built-in dressing table/vanity with a sink. The home has a finished basement with additional built-ins and a cedar closet. A two-car garage completes this classic home. Located on a secluded street in the Swansfield neighborhood this classic home is close to the Hospital, Community College, Mall and Lakefront. You won't want to miss this hidden Columbia Gem. Seller motivated. Bring all reasonable offers.
Zillow last checked: 9 hours ago
Listing updated: January 16, 2026 at 03:01pm
Listed by:
Bob Swarm 443-306-9937,
Keller Williams Select Realtors of Annapolis
Bought with:
Vera Rizk, 578711
Weichert, REALTORS
Source: Bright MLS,MLS#: MDHW2057820
Facts & features
Interior
Bedrooms & bathrooms
- Bedrooms: 3
- Bathrooms: 3
- Full bathrooms: 2
- 1/2 bathrooms: 1
- Main level bathrooms: 1
Basement
- Area: 1372
Heating
- Forced Air, Zoned, Natural Gas
Cooling
- Central Air, Electric
Appliances
- Included: Microwave, Central Vacuum, Dishwasher, Disposal, Dryer, Instant Hot Water, Oven/Range - Gas, Range Hood, Refrigerator, Washer, Water Heater, Gas Water Heater
- Laundry: Main Level
Features
- Bathroom - Tub Shower, Bathroom - Walk-In Shower, Built-in Features, Cedar Closet(s), Central Vacuum, Combination Dining/Living, Dining Area, Family Room Off Kitchen, Kitchen - Galley, Pantry, Sound System
- Flooring: Carpet, Wood
- Windows: Skylight(s), Window Treatments
- Basement: Partial,Connecting Stairway,Partially Finished,Sump Pump
- Number of fireplaces: 1
Interior area
- Total structure area: 4,101
- Total interior livable area: 3,480 sqft
- Finished area above ground: 2,729
- Finished area below ground: 751
Property
Parking
- Total spaces: 2
- Parking features: Storage, Garage Faces Front, Garage Door Opener, Concrete, Attached
- Attached garage spaces: 2
- Has uncovered spaces: Yes
Accessibility
- Accessibility features: None
Features
- Levels: Three
- Stories: 3
- Exterior features: Rain Gutters, Sidewalks
- Pool features: Community
- Has spa: Yes
- Spa features: Bath
- Fencing: Split Rail
Lot
- Size: 0.28 Acres
- Features: Wooded
Details
- Additional structures: Above Grade, Below Grade
- Parcel number: 1415045191
- Zoning: NT
- Special conditions: Probate Listing
Construction
Type & style
- Home type: SingleFamily
- Architectural style: Mid-Century Modern
- Property subtype: Single Family Residence
Materials
- Frame
- Foundation: Concrete Perimeter, Crawl Space
- Roof: Architectural Shingle
Condition
- New construction: No
- Year built: 1971
Utilities & green energy
- Sewer: Public Sewer
- Water: Public
Community & neighborhood
Location
- Region: Columbia
- Subdivision: Swansfield
HOA & financial
HOA
- Has HOA: Yes
- HOA fee: $1,878 annually
Other
Other facts
- Listing agreement: Exclusive Agency
- Listing terms: Cash,Conventional,FHA,FHA 203(k),VA Loan
- Ownership: Fee Simple
Price history
| Date | Event | Price |
|---|---|---|
| 1/16/2026 | Sold | $580,000-5.7%$167/sqft |
Source: | ||
| 11/18/2025 | Contingent | $615,000$177/sqft |
Source: | ||
| 11/11/2025 | Price change | $615,000-4.7%$177/sqft |
Source: | ||
| 10/10/2025 | Price change | $645,000-2.3%$185/sqft |
Source: | ||
| 8/27/2025 | Listed for sale | $660,000$190/sqft |
Source: | ||
Public tax history
| Year | Property taxes | Tax assessment |
|---|---|---|
| 2025 | -- | $552,267 +6.6% |
| 2024 | $5,836 +7.2% | $518,300 +7.2% |
| 2023 | $5,443 +7.8% | $483,433 -6.7% |
Find assessor info on the county website
Neighborhood: 21044
Nearby schools
GreatSchools rating
- 7/10Swansfield Elementary SchoolGrades: PK-5Distance: 0.3 mi
- 6/10Harpers Choice Middle SchoolGrades: 6-8Distance: 0.7 mi
- 6/10Wilde Lake High SchoolGrades: 9-12Distance: 1.1 mi
Schools provided by the listing agent
- Elementary: Swansfield
- High: Wilde Lake
- District: Howard County Public School System
Source: Bright MLS. This data may not be complete. We recommend contacting the local school district to confirm school assignments for this home.

Get pre-qualified for a loan
At Zillow Home Loans, we can pre-qualify you in as little as 5 minutes with no impact to your credit score.An equal housing lender. NMLS #10287.
Sell for more on Zillow
Get a free Zillow Showcase℠ listing and you could sell for .
$601,900
2% more+ $12,038
With Zillow Showcase(estimated)
$613,938