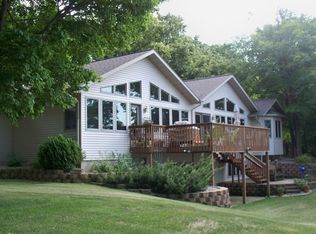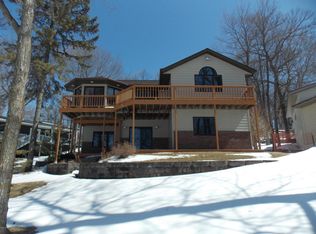Closed
$854,000
1096 Firemans Lodge Rd SW, Alexandria, MN 56308
4beds
4,114sqft
Single Family Residence
Built in 2002
0.82 Acres Lot
$922,800 Zestimate®
$208/sqft
$3,311 Estimated rent
Home value
$922,800
Estimated sales range
Not available
$3,311/mo
Zestimate® history
Loading...
Owner options
Explore your selling options
What's special
Stunning Lake Latoka home for sale! This beautiful 4 br, 3 full ba home boasts 117’ of lakeshore with just a few steps to the water! Step inside to discover an open layout with vaulted ceilings. Main floor living area has 3 br, 2 ba, laundry room. Open foyer welcomes you with ample closet storage. The heart of the home lies in the spacious kitchen with center island, custom cabinets, stainless steel appliances, tiled backsplash, quartz countertop. Casement windows with custom blinds adorn the rooms, allowing natural light to illuminate the space. Entertain with ease in the LL large family room, game room & wet bar, exercise room, spacious bedroom & full bathroom. Stone gas fireplace adds warmth & ambiance. Step outside onto the deck for breathtaking sunsets of Lake Latoka. Leisurely stroll to the lake to enjoy the paver patio & Voyager aluminum dock system (with maintenance free decking, 2 step systems, & chairs). Plenty of storage w 2 car attached garage & additional 3 car detached.
Zillow last checked: 8 hours ago
Listing updated: August 18, 2025 at 10:15pm
Listed by:
Doug Holm 320-491-1587,
Realty Executives Alex Home Sales
Bought with:
Joanna Hvezda
Real Estate by Jo, LLC
Source: NorthstarMLS as distributed by MLS GRID,MLS#: 6546048
Facts & features
Interior
Bedrooms & bathrooms
- Bedrooms: 4
- Bathrooms: 3
- Full bathrooms: 3
Bedroom 1
- Level: Main
- Area: 141.75 Square Feet
- Dimensions: 10.5x13.5
Bedroom 2
- Level: Main
- Area: 160 Square Feet
- Dimensions: 10x16
Bedroom 3
- Level: Main
- Area: 249.75 Square Feet
- Dimensions: 18.5x13.5
Bedroom 4
- Level: Lower
- Area: 126 Square Feet
- Dimensions: 9x14
Bathroom
- Level: Main
- Area: 52.5 Square Feet
- Dimensions: 7x7.5
Bathroom
- Level: Main
- Area: 97.5 Square Feet
- Dimensions: 7.5x13
Bathroom
- Level: Lower
- Area: 60 Square Feet
- Dimensions: 7.5x8
Other
- Level: Lower
- Area: 214.5 Square Feet
- Dimensions: 13x16.5
Deck
- Level: Main
- Area: 318 Square Feet
- Dimensions: 12x26.5
Dining room
- Level: Main
- Area: 192 Square Feet
- Dimensions: 16x12
Exercise room
- Level: Lower
- Area: 244.8 Square Feet
- Dimensions: 12x20.4
Family room
- Level: Main
- Area: 672 Square Feet
- Dimensions: 24x28
Foyer
- Level: Main
- Area: 68.75 Square Feet
- Dimensions: 5.5x12.5
Kitchen
- Level: Main
- Area: 210 Square Feet
- Dimensions: 15x14
Laundry
- Level: Main
- Area: 105.6 Square Feet
- Dimensions: 8x13.2
Patio
- Level: Main
- Area: 100 Square Feet
- Dimensions: 10x10
Patio
- Level: Main
- Area: 120 Square Feet
- Dimensions: 6x20
Utility room
- Level: Lower
- Area: 378 Square Feet
- Dimensions: 18x21
Heating
- Baseboard, Forced Air, Fireplace(s), Humidifier
Cooling
- Central Air
Appliances
- Included: Air-To-Air Exchanger, Dishwasher, Disposal, Dryer, Gas Water Heater, Microwave, Range, Refrigerator, Stainless Steel Appliance(s), Washer, Water Softener Owned
Features
- Basement: Block,Daylight,Egress Window(s),Finished,Full
- Number of fireplaces: 2
- Fireplace features: Family Room, Gas, Living Room, Stone
Interior area
- Total structure area: 4,114
- Total interior livable area: 4,114 sqft
- Finished area above ground: 2,057
- Finished area below ground: 1,679
Property
Parking
- Total spaces: 11
- Parking features: Attached, Detached
- Attached garage spaces: 5
- Uncovered spaces: 6
- Details: Garage Dimensions (23x24), Garage Door Height (8), Garage Door Width (16)
Accessibility
- Accessibility features: None
Features
- Levels: One
- Stories: 1
- Patio & porch: Composite Decking, Deck, Patio
- Pool features: None
- Has view: Yes
- View description: West
- Waterfront features: Lake Front, Waterfront Elevation(4-10), Waterfront Num(21010600), Lake Bottom(Hard, Sand), Lake Acres(766), Lake Depth(108)
- Body of water: Latoka
- Frontage length: Water Frontage: 117
Lot
- Size: 0.82 Acres
- Dimensions: 586 x 56 x 691 x 117
Details
- Additional structures: Additional Garage
- Foundation area: 2057
- Parcel number: 271432000
- Zoning description: Residential-Single Family
Construction
Type & style
- Home type: SingleFamily
- Property subtype: Single Family Residence
Materials
- Vinyl Siding
- Roof: Asphalt
Condition
- Age of Property: 23
- New construction: No
- Year built: 2002
Utilities & green energy
- Electric: 200+ Amp Service, Power Company: Alexandria Light & Power
- Gas: Natural Gas
- Sewer: City Sewer/Connected
- Water: Private
Community & neighborhood
Location
- Region: Alexandria
- Subdivision: Ekmans Beach
HOA & financial
HOA
- Has HOA: No
Price history
| Date | Event | Price |
|---|---|---|
| 8/16/2024 | Sold | $854,000+4.1%$208/sqft |
Source: | ||
| 6/28/2024 | Pending sale | $820,000$199/sqft |
Source: | ||
| 6/15/2024 | Listed for sale | $820,000+78.3%$199/sqft |
Source: | ||
| 10/20/2017 | Sold | $460,000$112/sqft |
Source: | ||
Public tax history
| Year | Property taxes | Tax assessment |
|---|---|---|
| 2025 | $6,040 +5.3% | $774,500 +13% |
| 2024 | $5,736 +5.1% | $685,300 +10.9% |
| 2023 | $5,460 +11.3% | $618,200 +7.8% |
Find assessor info on the county website
Neighborhood: 56308
Nearby schools
GreatSchools rating
- 8/10Lincoln Elementary SchoolGrades: K-5Distance: 1.5 mi
- 6/10Discovery Junior High SchoolGrades: 6-8Distance: 3.3 mi
- 8/10Alexandria Area High SchoolGrades: 9-12Distance: 3.6 mi
Get pre-qualified for a loan
At Zillow Home Loans, we can pre-qualify you in as little as 5 minutes with no impact to your credit score.An equal housing lender. NMLS #10287.

