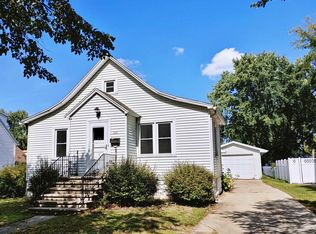Sold
$290,000
1096 Reed St, Green Bay, WI 54303
3beds
1,326sqft
Single Family Residence
Built in 1930
9,147.6 Square Feet Lot
$306,000 Zestimate®
$219/sqft
$1,778 Estimated rent
Home value
$306,000
$263,000 - $358,000
$1,778/mo
Zestimate® history
Loading...
Owner options
Explore your selling options
What's special
A full brick home never goes out of style—this one is built to last! This 3bed, 1.5bath charmer offers 1,300+sqft of updated space while preserving its original character. Refinished hardwood floors, cove ceilings, and crystal doorknobs add warmth, while fresh paint and an updated kitchen/bath with a tiled shower/tub bring modern comfort. Major updates include electrical/plumbing (2024), plus roof, windows, furnace&A/C (2014) for peace of mind. Enjoy a fully fenced yard, oversized garage, and beautifully paved patio w/ pergola—perfect for entertaining. Nestled in a prime location just minutes from downtown Green Bay, Lambeau Field, schools, parks, and shopping, this move-in-ready home puts you in the center of it all. Seller is Licensed Agent - Offers Due End of Day Thursday Mar 13th.
Zillow last checked: 8 hours ago
Listing updated: April 19, 2025 at 03:19am
Listed by:
Sara VanWychen Office:920-739-2121,
Century 21 Ace Realty,
Ashlyn VanWychen 920-858-6670,
Century 21 Ace Realty
Bought with:
Brad Hornick
Resource One Realty, LLC
Source: RANW,MLS#: 50304729
Facts & features
Interior
Bedrooms & bathrooms
- Bedrooms: 3
- Bathrooms: 2
- Full bathrooms: 1
- 1/2 bathrooms: 1
Bedroom 1
- Level: Main
- Dimensions: 12x11
Bedroom 2
- Level: Upper
- Dimensions: 15x12
Bedroom 3
- Level: Upper
- Dimensions: 18x11
Other
- Level: Main
- Dimensions: 12x11
Kitchen
- Level: Main
- Dimensions: 12x11
Living room
- Level: Main
- Dimensions: 21x12
Heating
- Forced Air
Cooling
- Forced Air, Central Air
Appliances
- Included: Dishwasher, Disposal, Dryer, Range, Refrigerator, Washer
Features
- At Least 1 Bathtub
- Flooring: Wood/Simulated Wood Fl
- Basement: Full,Bath/Stubbed,Sump Pump
- Number of fireplaces: 1
- Fireplace features: One, Wood Burning
Interior area
- Total interior livable area: 1,326 sqft
- Finished area above ground: 1,326
- Finished area below ground: 0
Property
Parking
- Total spaces: 4
- Parking features: Detached, Garage Door Opener, Tandem
- Garage spaces: 4
Accessibility
- Accessibility features: 1st Floor Bedroom, 1st Floor Full Bath, Level Lot
Features
- Patio & porch: Deck, Patio
- Fencing: Fenced
Lot
- Size: 9,147 sqft
- Features: Sidewalk
Details
- Parcel number: 5706
- Zoning: Residential
- Special conditions: Arms Length
Construction
Type & style
- Home type: SingleFamily
- Architectural style: Cape Cod
- Property subtype: Single Family Residence
Materials
- Brick
- Foundation: Block
Condition
- New construction: No
- Year built: 1930
Utilities & green energy
- Sewer: Public Sewer
- Water: Public
Community & neighborhood
Location
- Region: Green Bay
Price history
| Date | Event | Price |
|---|---|---|
| 4/18/2025 | Sold | $290,000+16%$219/sqft |
Source: RANW #50304729 Report a problem | ||
| 3/14/2025 | Contingent | $249,900$188/sqft |
Source: | ||
| 3/11/2025 | Listed for sale | $249,900+11.1%$188/sqft |
Source: RANW #50304729 Report a problem | ||
| 10/28/2024 | Sold | $225,000$170/sqft |
Source: Public Record Report a problem | ||
Public tax history
| Year | Property taxes | Tax assessment |
|---|---|---|
| 2024 | $3,308 +3.6% | $151,700 |
| 2023 | $3,192 +5.1% | $151,700 |
| 2022 | $3,038 +17.3% | $151,700 +56.1% |
Find assessor info on the county website
Neighborhood: Fisk Addition
Nearby schools
GreatSchools rating
- 5/10Lincoln Elementary SchoolGrades: PK-5Distance: 0.1 mi
- 1/10Franklin Middle SchoolGrades: 6-8Distance: 0.6 mi
- 5/10West High SchoolGrades: 9-12Distance: 0.3 mi
Get pre-qualified for a loan
At Zillow Home Loans, we can pre-qualify you in as little as 5 minutes with no impact to your credit score.An equal housing lender. NMLS #10287.
Sell for more on Zillow
Get a Zillow Showcase℠ listing at no additional cost and you could sell for .
$306,000
2% more+$6,120
With Zillow Showcase(estimated)$312,120
