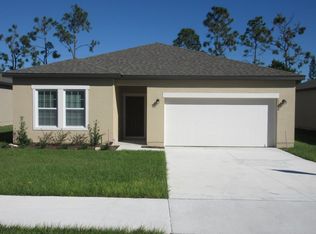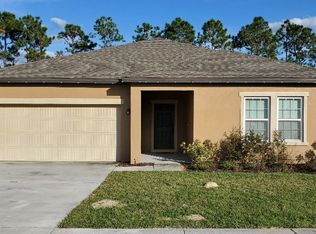Welcome to your new home!!! This charming 3 bedrooms, 2 bathrooms house is the perfect starter home for anyone looking to begin their journey of homeownership. Located in the friendly neighborhood of Whispering Ridge in Lake Wales, FL. This home is just a short drive from local shopping centers, dining, and entertainment. The property features 1,655 sq.ft of living space and as you walk through the front door, you'll immediately notice a long and inviting hallway, which opens to an open floor with plenty of natural light and space for entertaining. This room is perfect for cozy nights in or hosting friends and family. The adjoining kitchen features modern appliances, ample cabinet space, walk-in pantry closet and a kitchen island for casual dining. The master bedroom provides a spacious closet and a private ensuite bathroom, perfect for relaxing after a long day. The other two cozy bedrooms share a hall bathroom, making this home perfect for families or roommates. Step outside onto the covered patio and enjoy the beautiful weather Florida has to offered. The fenced yard provides privacy and security. Don't miss your chance to make this lovely house your own and start your journey of homeownership today!!!
This property is off market, which means it's not currently listed for sale or rent on Zillow. This may be different from what's available on other websites or public sources.

