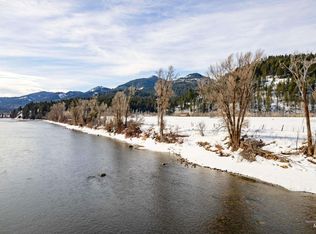Sold on 10/28/25
Price Unknown
1096 Snake River Rd, Swan Valley, ID 83449
6beds
7,975sqft
Single Family Residence, Residential
Built in 2009
5.2 Acres Lot
$3,196,800 Zestimate®
$--/sqft
$4,643 Estimated rent
Home value
$3,196,800
Estimated sales range
Not available
$4,643/mo
Zestimate® history
Loading...
Owner options
Explore your selling options
What's special
This custom-crafted 7,975 sq ft cabin sits on 5.2 acres against a pristine Forest Service Mountain Range. The landscaped backyard includes a raised fire pit and Ninja Warrior Obstacle Course. The property offers privacy and convenience in a neighborhood of private 3-5 acre lots with no HOA fees. Minutes from town and Palisades Reservoir, enjoy easy access to the South Fork of the Snake River for water sports, horseback riding, world-class fly fishing, mountain biking, and more. Expansive windows provide panoramic views, while a Geothermal HVAC system and fireplaces ensure year-round comfort with minimal energy use. The cabin features six spacious bedrooms with walk-in closets, full baths, and custom cedar log furnishings. The open-concept layout highlights a bright living room, a chef's k
Zillow last checked: 8 hours ago
Listing updated: October 28, 2025 at 03:28pm
Listed by:
Anthony Elizondo 208-360-7564,
Real Broker, LLC
Bought with:
Anthony Elizondo, 47553
Real Broker, LLC
Source: TBOR,MLS#: 25-2454
Facts & features
Interior
Bedrooms & bathrooms
- Bedrooms: 6
- Bathrooms: 5
- Full bathrooms: 4
- 1/2 bathrooms: 1
Primary bedroom
- Level: Upper
Bedroom 2
- Level: Main
Bedroom 3
- Level: Main
Bedroom 4
- Level: Upper
Bathroom
- Level: Upper
Bathroom
- Level: Upper
Bathroom
- Level: Main
Bathroom
- Level: Main
Bathroom
- Level: Basement
Dining room
- Level: Main
Family room
- Level: Upper
Family room
- Level: Basement
Kitchen
- Level: Main
Laundry
- Level: Main
Living room
- Level: Main
Heating
- Propane
Features
- Basement: Finished
Interior area
- Total structure area: 7,975
- Total interior livable area: 7,975 sqft
- Finished area above ground: 2,780
- Finished area below ground: 2,107
Property
Parking
- Total spaces: 2
- Parking features: Gravel
- Garage spaces: 2
Features
- Patio & porch: Patio
- Has view: Yes
- View description: Mountain(s)
Lot
- Size: 5.20 Acres
Details
- Parcel number: RPO7000002004O
- Zoning description: None
Construction
Type & style
- Home type: SingleFamily
- Property subtype: Single Family Residence, Residential
Materials
- Log
- Roof: Metal
Condition
- Year built: 2009
Utilities & green energy
- Sewer: Septic Tank
- Water: Well
Community & neighborhood
Location
- Region: Swan Valley
- Subdivision: Deer Creek Acres
HOA & financial
HOA
- Has HOA: No
Price history
| Date | Event | Price |
|---|---|---|
| 10/28/2025 | Sold | -- |
Source: | ||
| 10/6/2025 | Pending sale | $3,499,999$439/sqft |
Source: | ||
| 9/11/2025 | Listed for sale | $3,499,999$439/sqft |
Source: | ||
| 9/1/2025 | Listing removed | $3,499,999$439/sqft |
Source: | ||
| 7/15/2025 | Price change | $3,499,999-7.9%$439/sqft |
Source: | ||
Public tax history
| Year | Property taxes | Tax assessment |
|---|---|---|
| 2025 | $8,152 -10.4% | $1,911,540 +1.3% |
| 2024 | $9,101 +9.7% | $1,886,150 -15.9% |
| 2023 | $8,297 -4.3% | $2,241,690 +34.3% |
Find assessor info on the county website
Neighborhood: 83449
Nearby schools
GreatSchools rating
- NASwan Valley Elementary SchoolGrades: PK-8Distance: 3.6 mi
